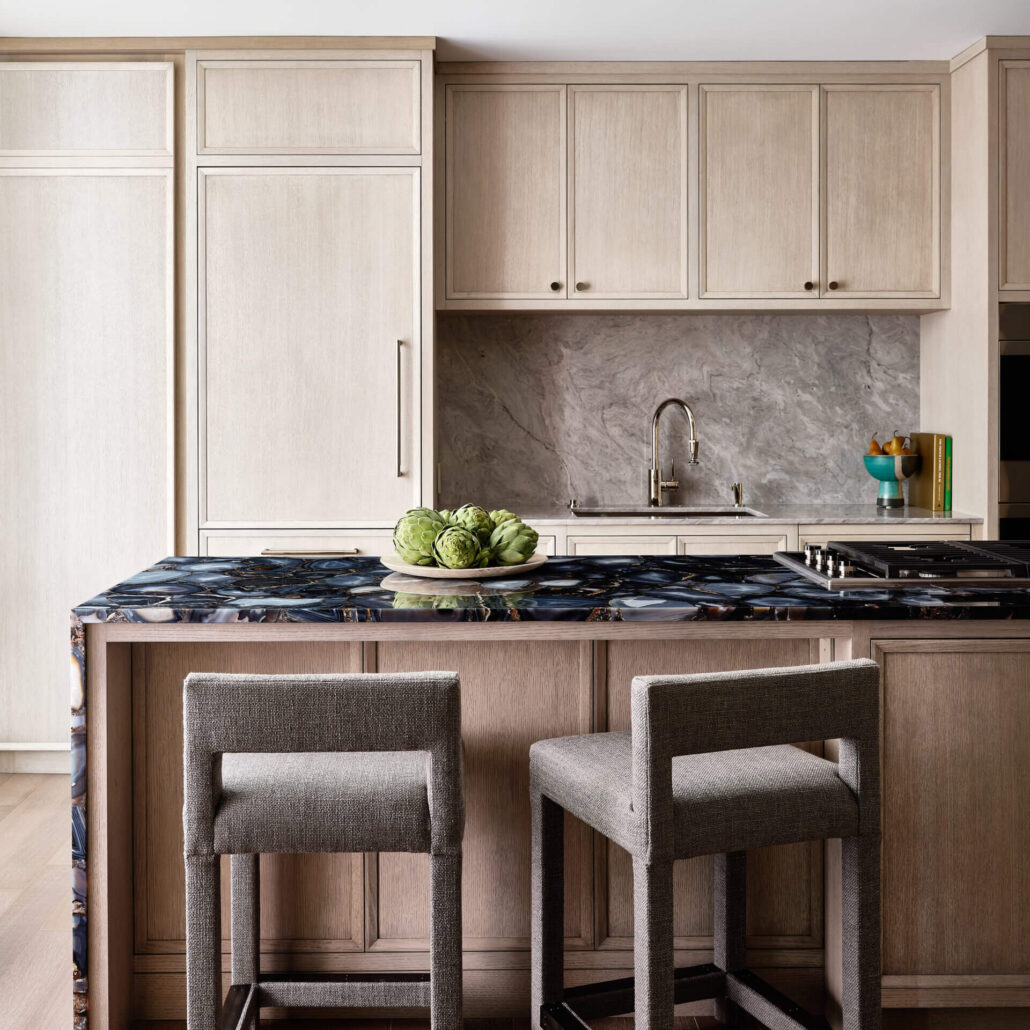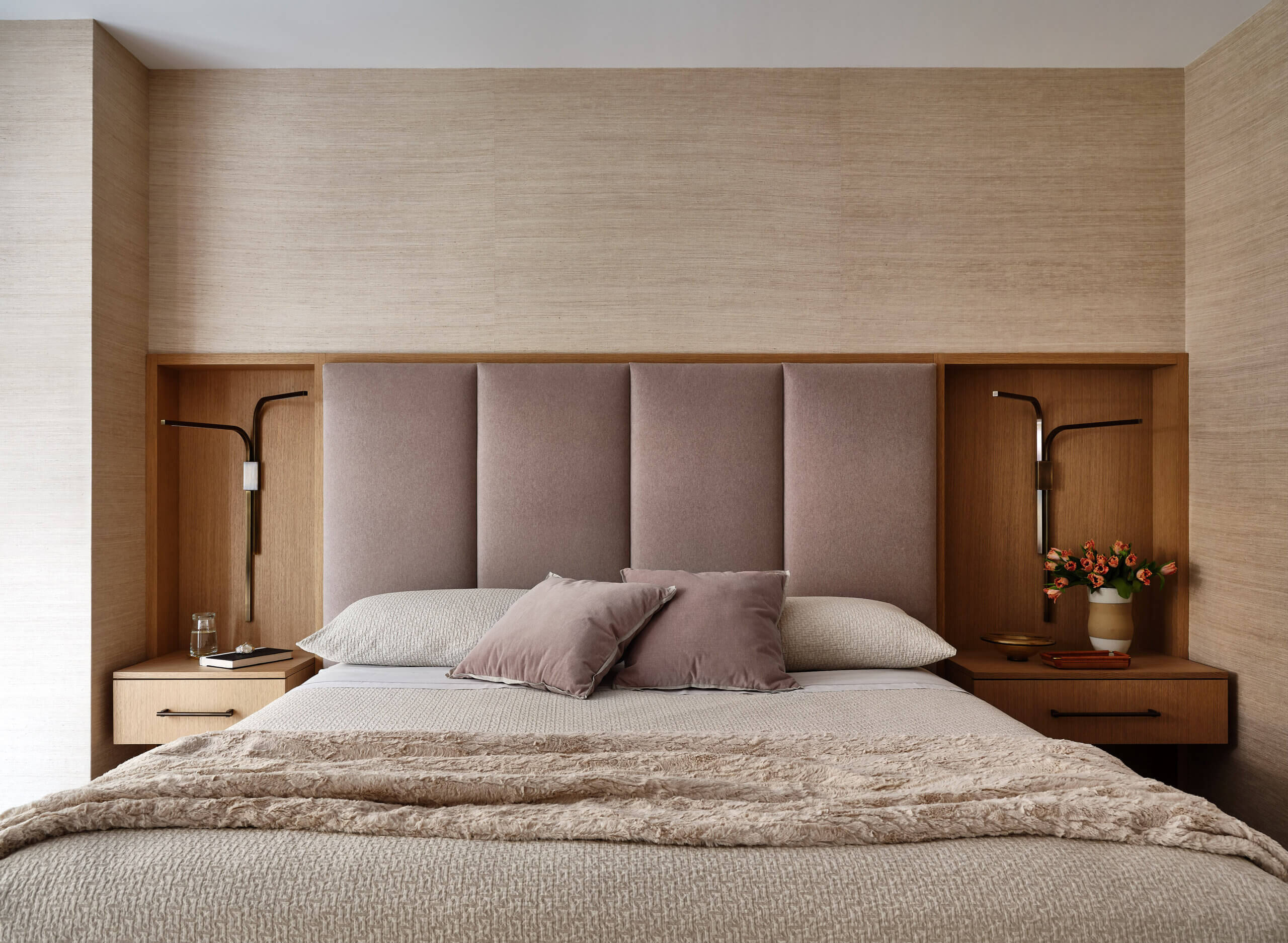An elevated lifestyle overlooking Boston Harbor
Overlooking Fort Point Channel in Downtown Boston, this full-gut renovation in an occupied high-rise was built with the comfort of the homeowners in mind, combining advanced system controls and AV solutions with luxurious materials and detailed finishes. Construction involved significant revisions to the existing floor plan, including structural work to relocate and expand the primary shower.
Existing mechanicals were integrated into new millwork, concealing panels and grilles while maintaining functionality. A spacious living room and dining area feature a new fireplace, hidden automated shades, and full height oak cabinetry. A wild agate waterfall-edge island anchors the kitchen with its rich hues, which are accentuated by integrated adjustable backlighting. Finishes were analyzed and selected with longevity and durability in mind.
- Significant floor leveling and internal flooring study
- Coordination with the adjacent residents, building management, and adjacent hotel management
- Coordination with hotel engineer for MEP modifications
Builder: The Lagassé Group
Interior Designer: LeBlanc Design
Architect: a+sl Studios
Photographer: Reed McKendree

Corporate Headquarters
1 Tech Circle
Natick, MA 01760
info@thelagassegroup.com
(508) 686-5040
Mailing Address
PO Box 3535
Natick, MA 01760



