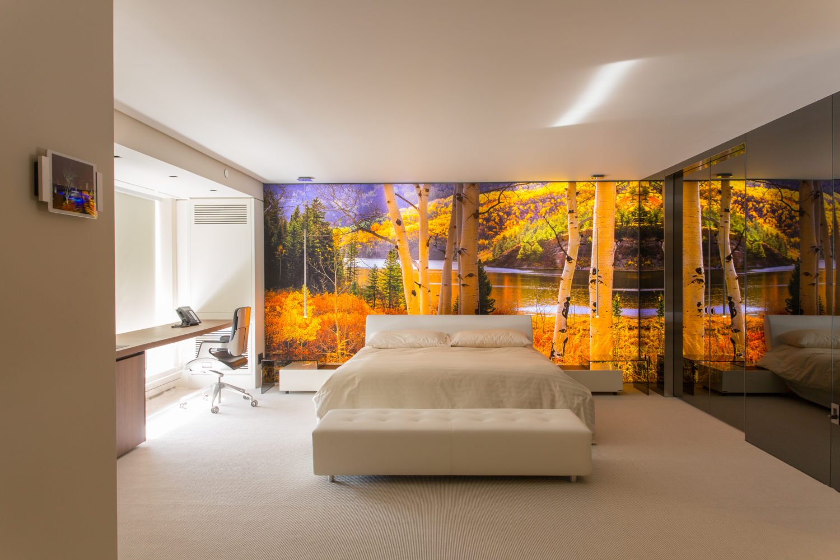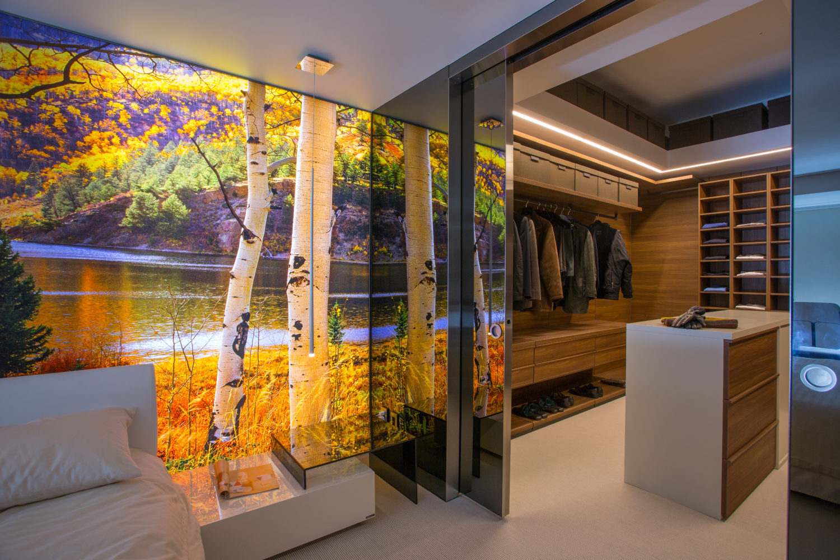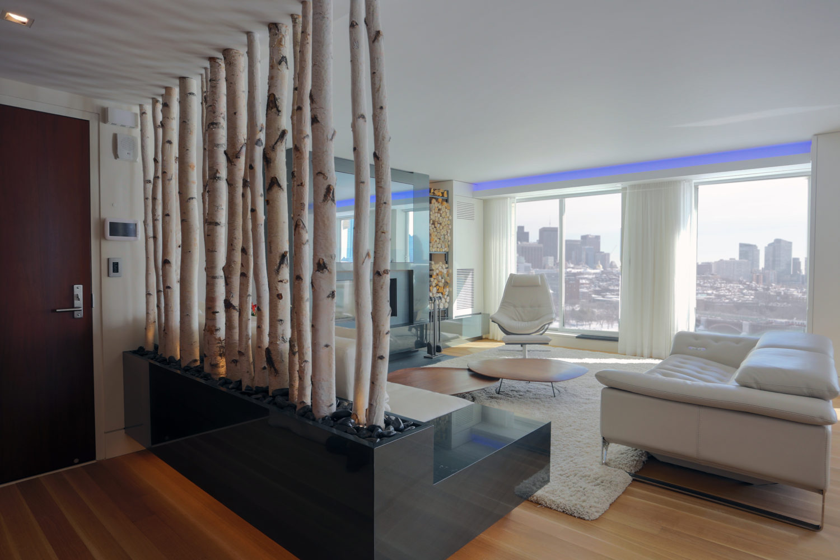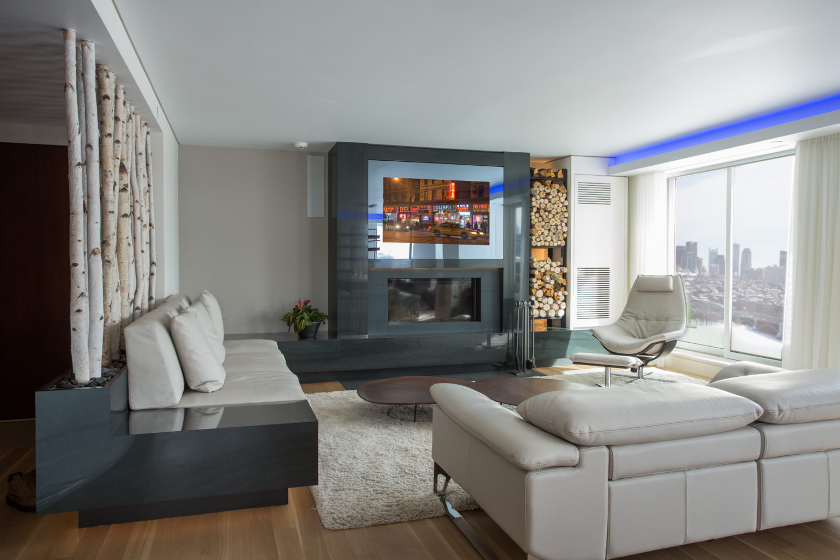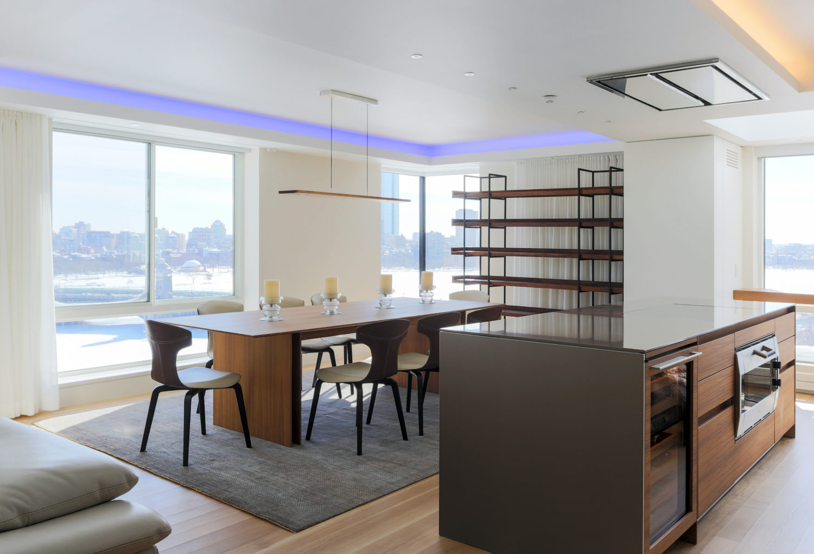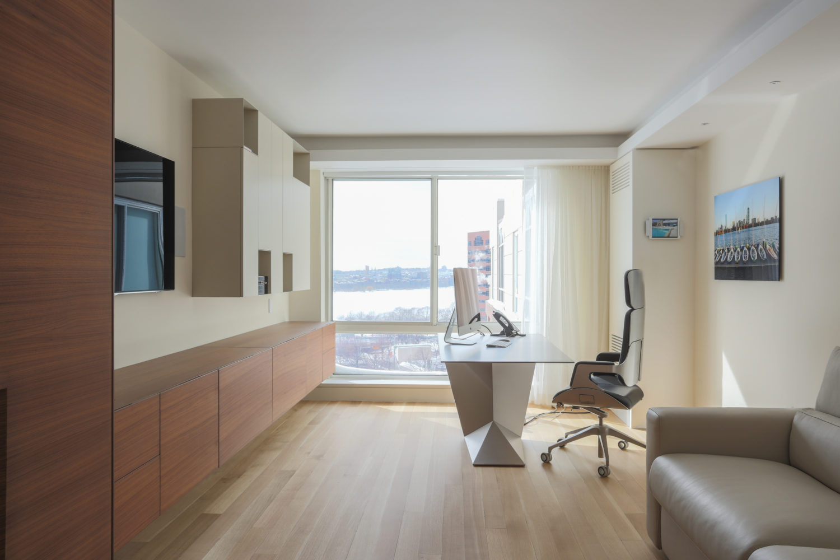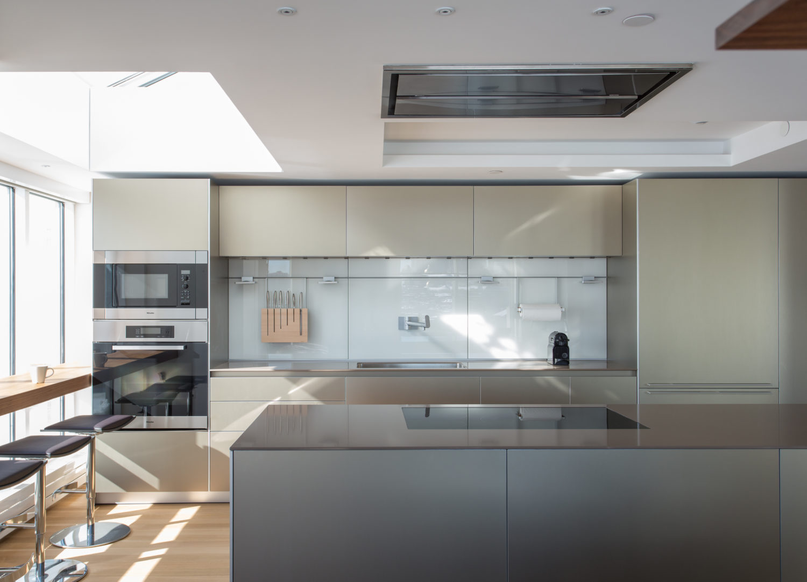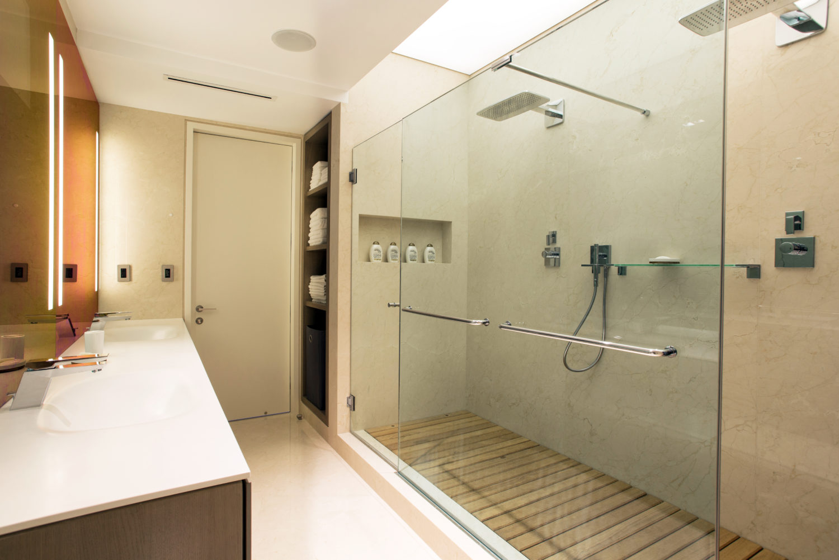Elements of nature stand out against the modern finishes of this Cambridge penthouse
This Cambridge penthouse, originally built in 1989, was completely gutted and updated into a crisp and modern space, adorned with touches of nature throughout. The condo was reconfigured to expand the transition spaces between the living room, dining room, and kitchen. Ultra-modern detail is apparent in the Bulthaup kitchen and Poliform hall cabinets and closets. A series of white birch trees line the foyer and create the division between the entryway and the living room. Within the living room, a new wood-burning fireplace was installed below a hidden, mirrored TV unit. The bathroom includes a spacious shower with full slab walls and a backlit Barrisol stretch ceiling, providing soothing, natural-feeling light. In the master bedroom, a photograph of the New England foliage change (taken by the owner) was enlarged and applied to an entirely backlit wall. When turned on, the image glows and reflects off of the black mirrored closet door panels and walls, allowing this space to feel fully rooted in the natural world and transforming it into a pastoral getaway with the flip of a switch.
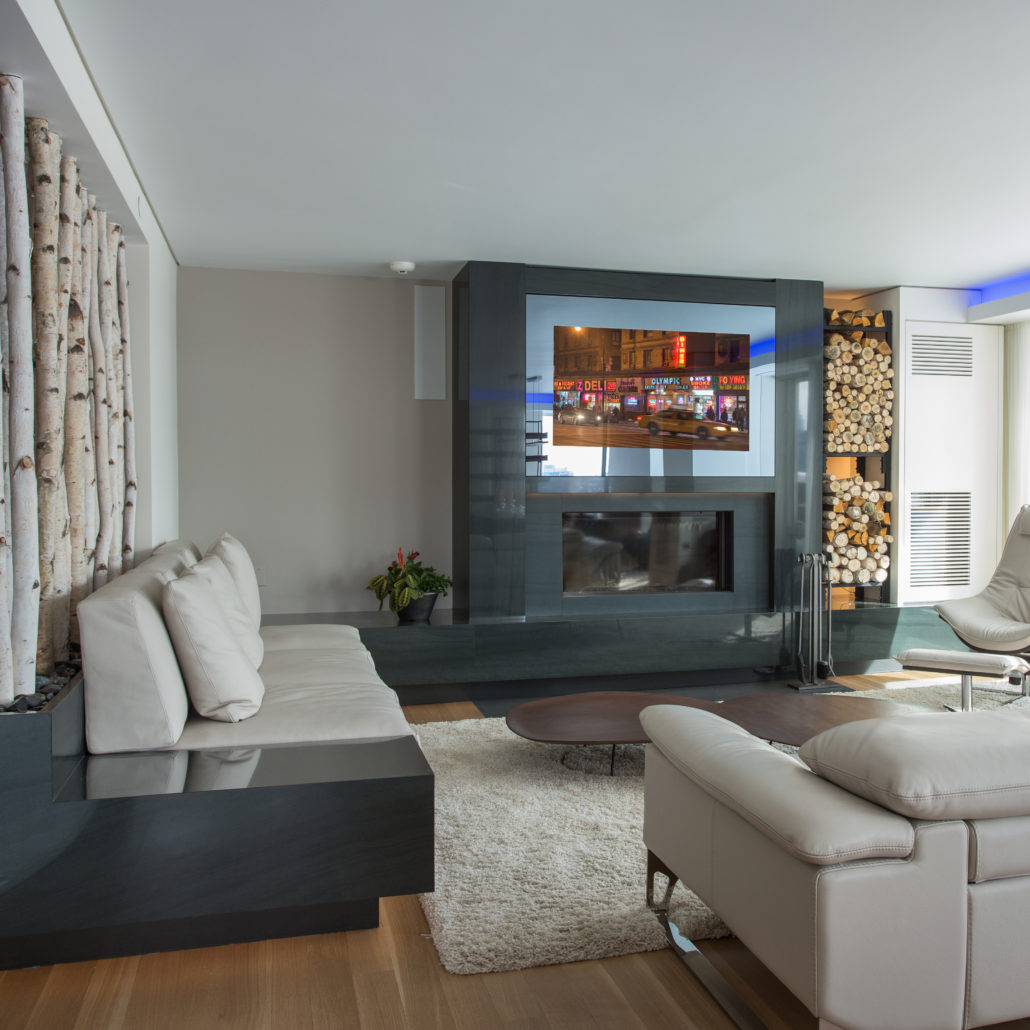
Interior Designer: Alexandra Samaras
Photographer: Eric Roth Photography
Corporate Headquarters
1 Tech Circle
Natick, MA 01760
info@thelagassegroup.com
(508) 686-5040
Mailing Address
PO Box 3535
Natick, MA 01760

