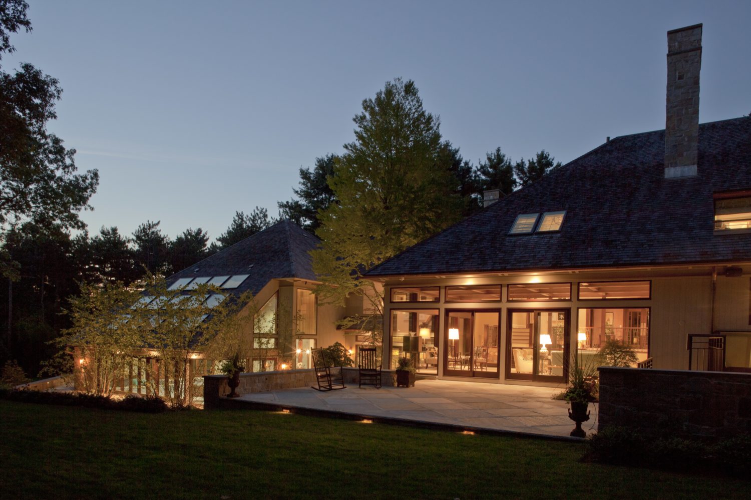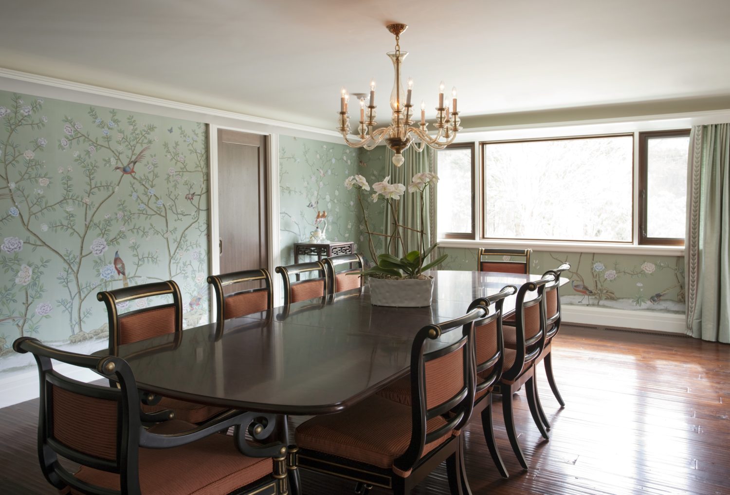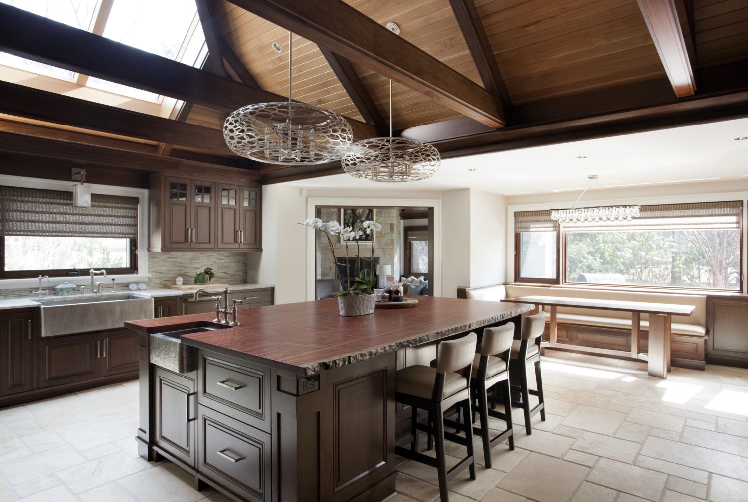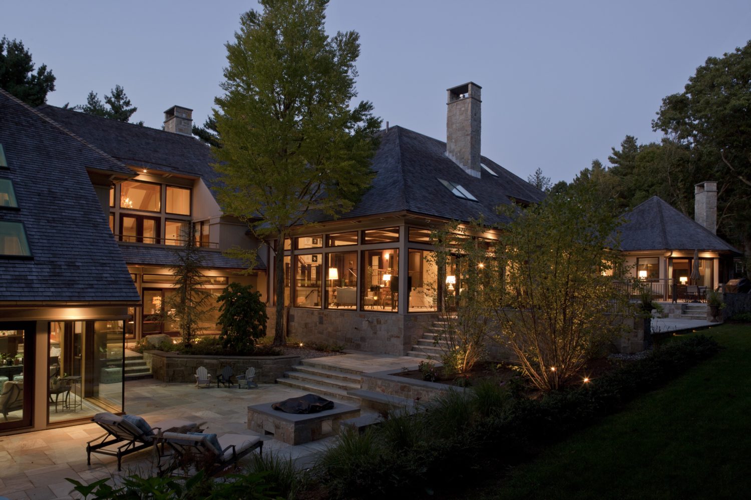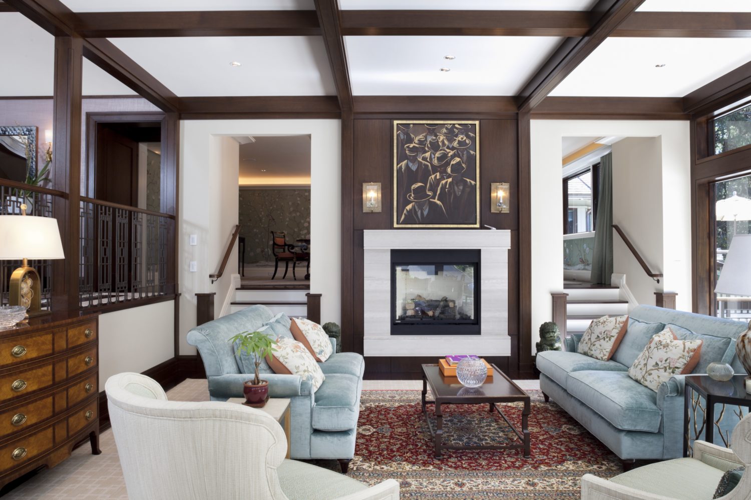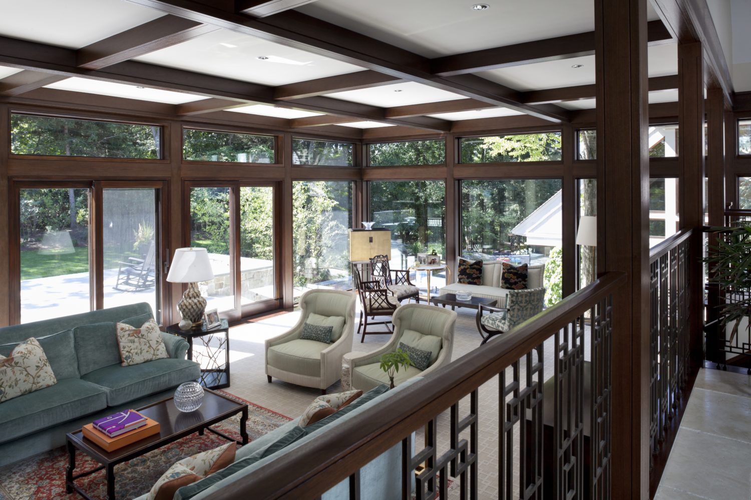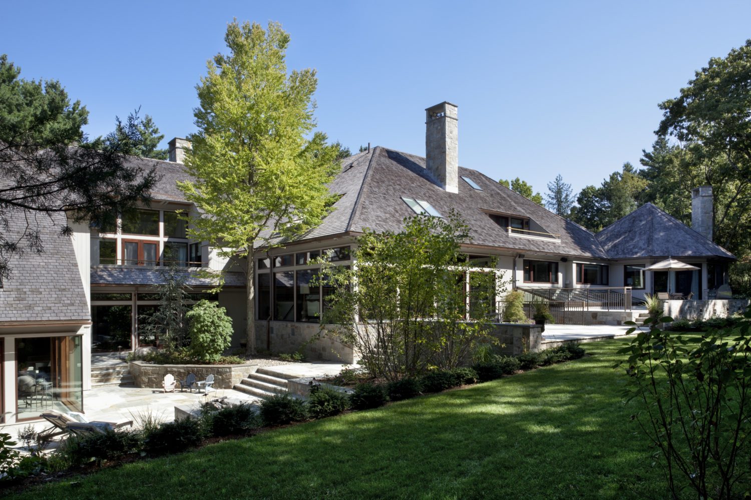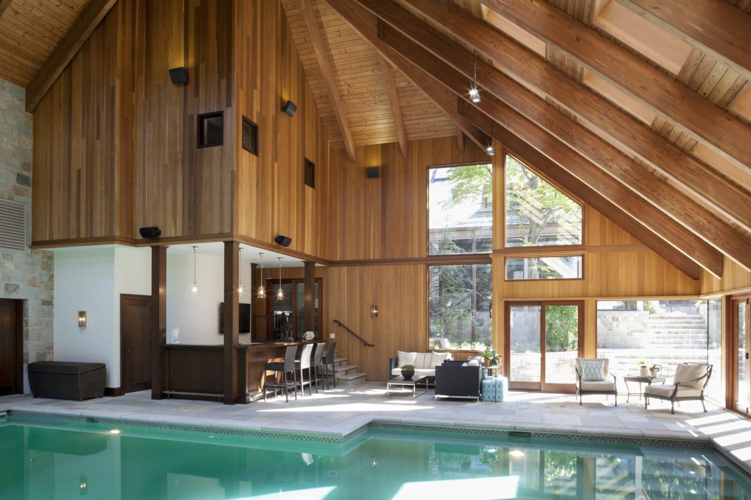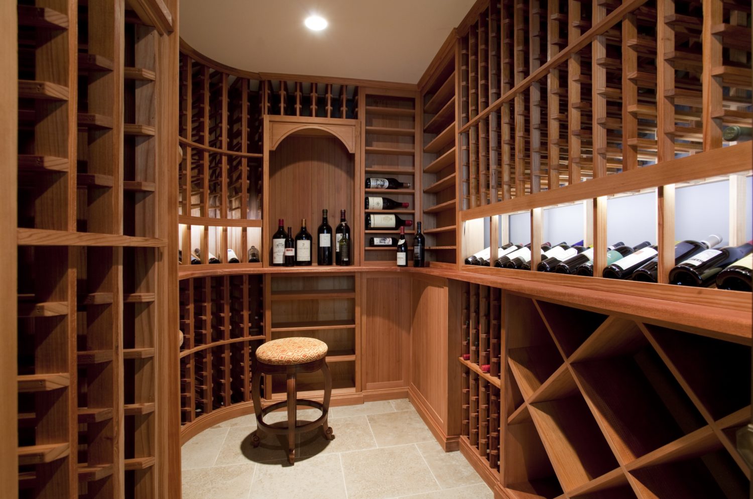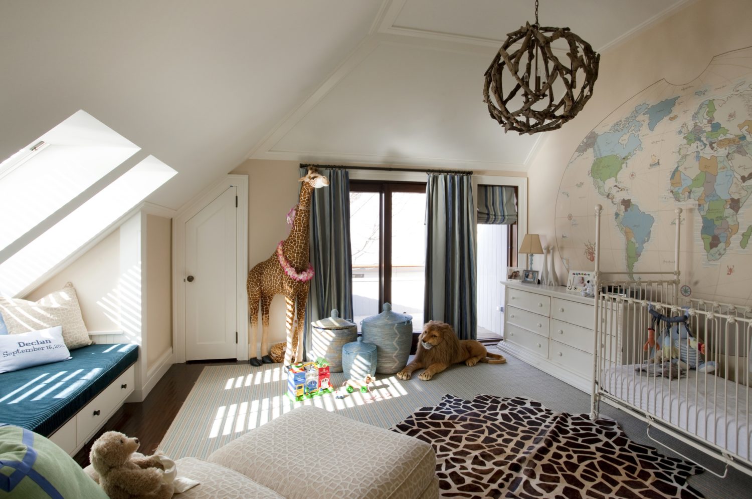Walnut beams and accents tie together the flowing rooms of this freshly renovated 1970s contemporary home
Morehouse MacDonald completely redesigned and reinvigorated this 1970s era, 14,000 sq. ft. home with a flowing floor plan and brilliant incorporation of natural light. Through a gut renovation and addition, both the interior and exterior of this home now feature modern finishes with advanced integrated technology. A soaring two-story foyer opens up to a new front patio, which is overlooked by a glass balcony. The kitchen includes custom walnut cabinets and accents, and the island is topped with a live-edge slab of Bubinga. Also, one of the new additions was a post-and-beam garage with structural plank decking housing a home theater room below.
The renovation included the installation of a custom wine cellar and a new geothermal heating/cooling unit in the basement. Automated lighting, HVAC, and video systems were integrated into the home. The existing indoor pool was reshaped and resurfaced, and a folding Nana Wall door system allows for access to the patio outside the pool room.
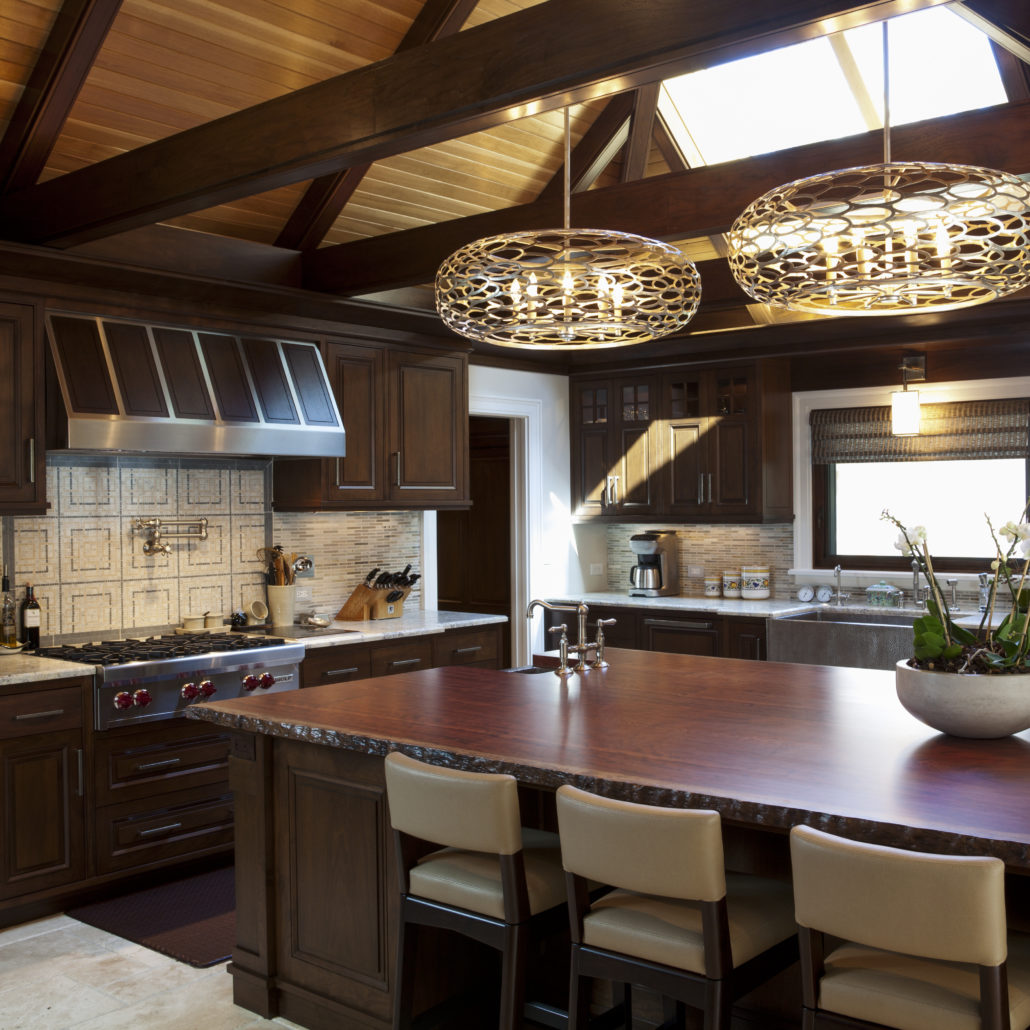
Architect: Morehouse MacDonald & Associates
Interior Designer: Annsley Interiors
Photographer: Sam Gray Photography
Corporate Headquarters
1 Tech Circle
Natick, MA 01760
info@thelagassegroup.com
(508) 686-5040
Mailing Address
PO Box 3535
Natick, MA 01760

