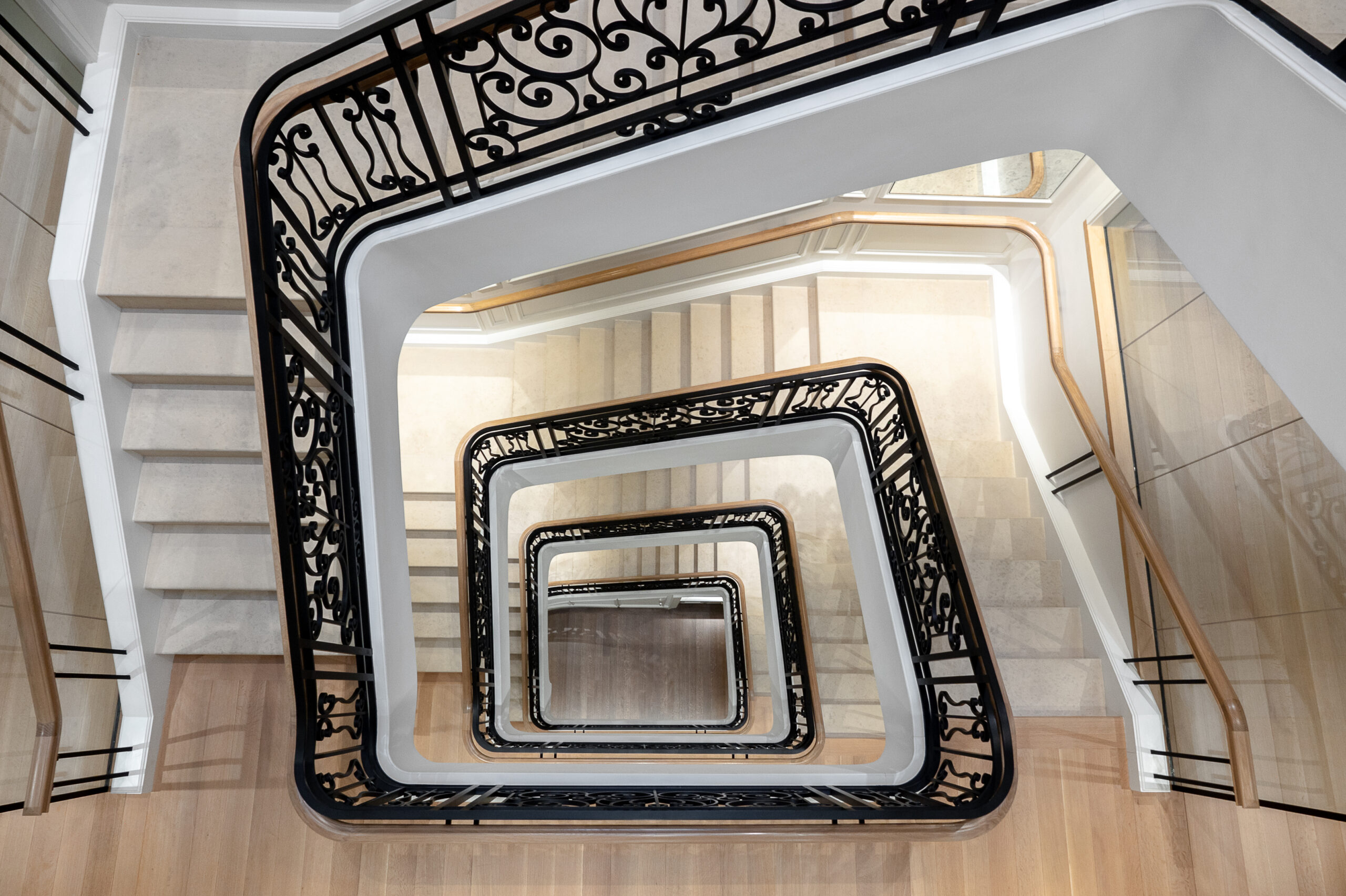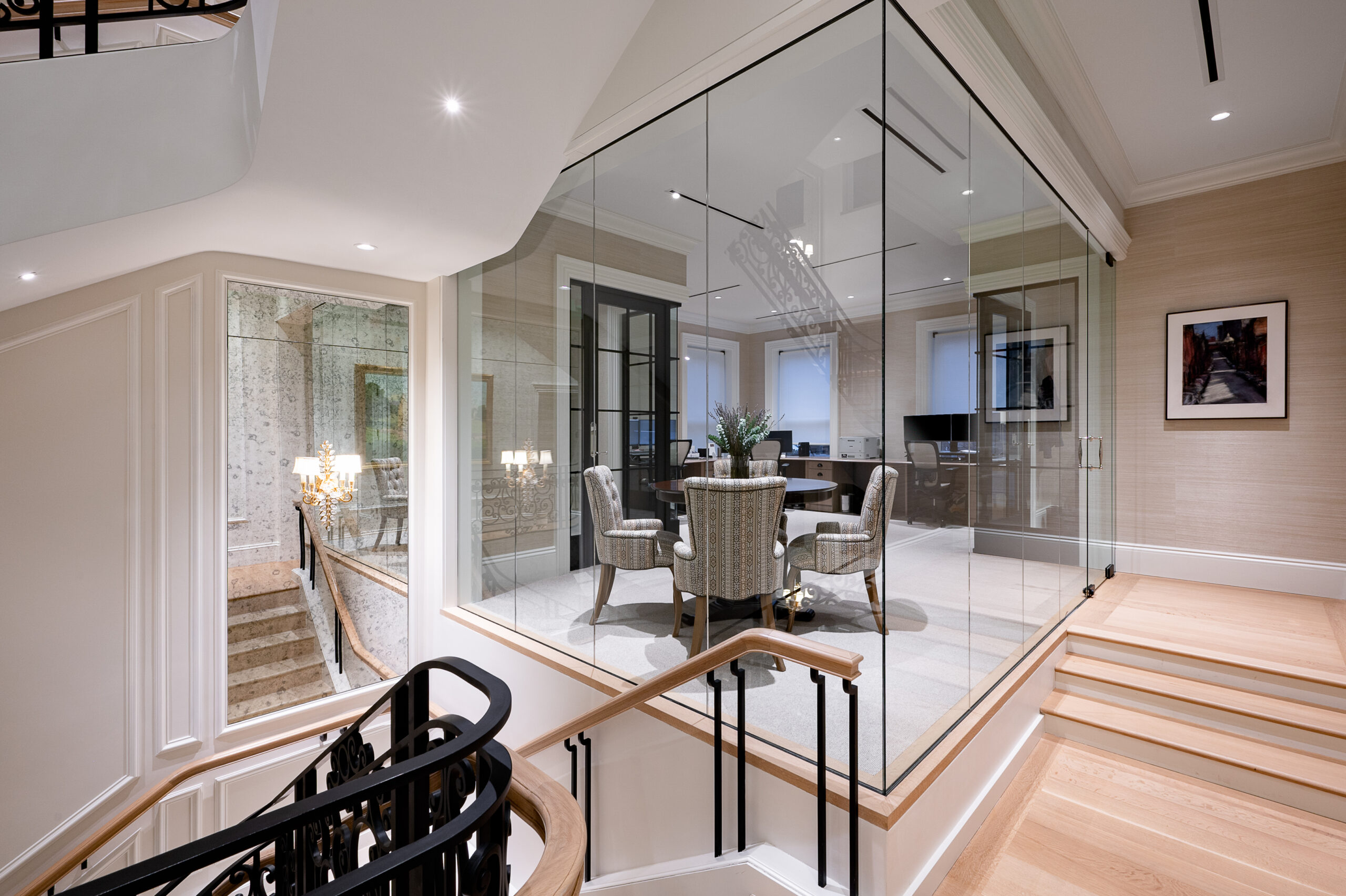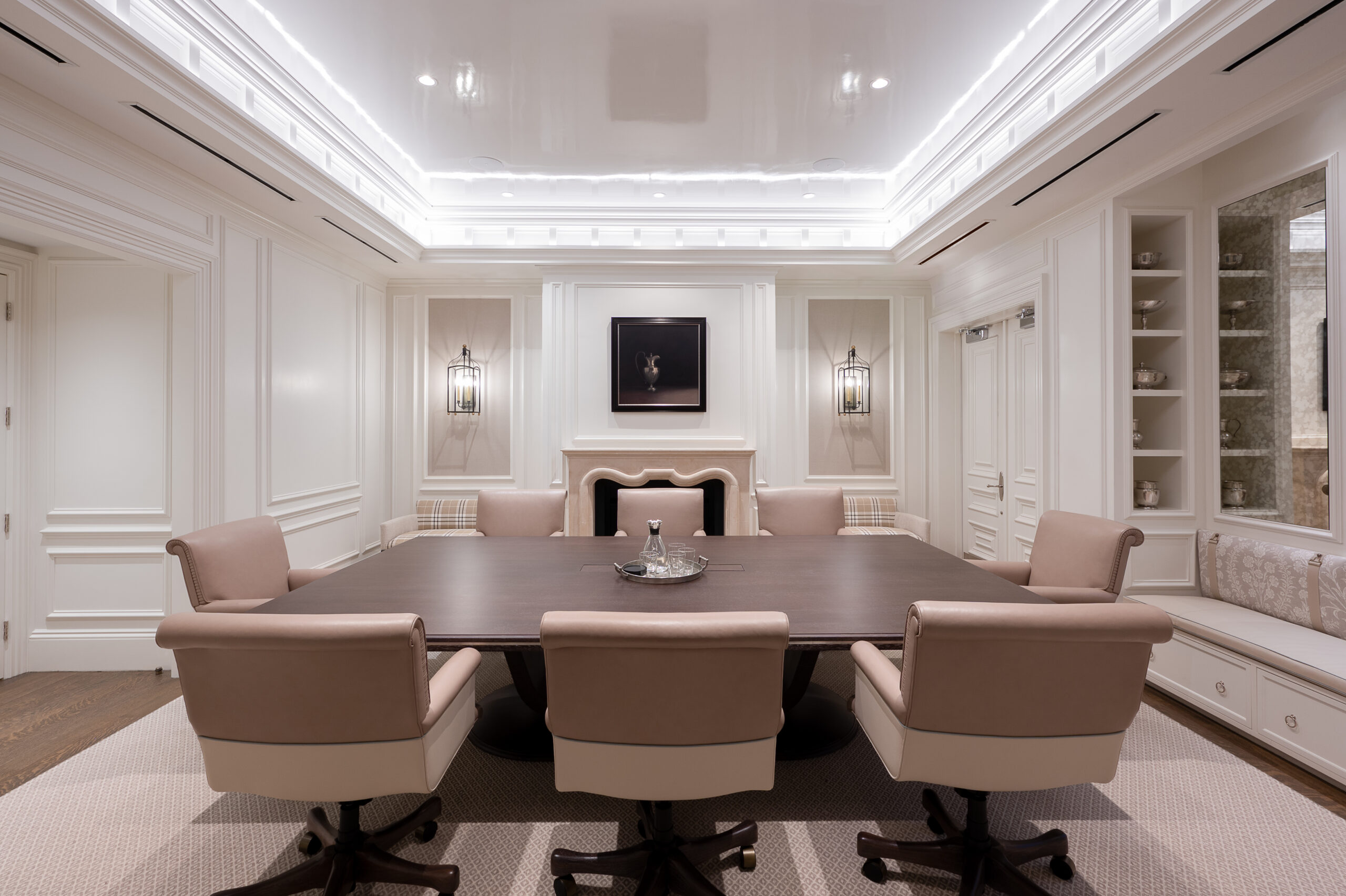Two historic brownstones overlooking Boston Public Garden were combined and renovated to create this exceptional office space
This unique project combined the function of an office with the finishes of a luxury residence, situating a one-of-a-kind space within two brownstones on Boston Common. Historic detailing was restored, paying specific attention to the facade detailing. The internal structure was completely rebuilt and was worked around a new internal elevator and grand central stair.
Interior finishes are warm, energized and refined, with a custom wrought iron handrail winding up all five stories of the space. The handrail detailing is continued at the dome-shaped skylight centered over the vertical shaft created by the stair.
Significant work went into coordinating the mechanical systems and reworking the weatherproofing of this historic structure.
- Complete rework of the structure from the inside out
- Office space with residential-level detailing
- Highly visible jobsite with limited staging room and extremely high pedestrian and car traffic
Builder: The Lagassé Group
Architect: EMBARC
Photographer: Brian Doherty

Corporate Headquarters
1 Tech Circle
Natick, MA 01760
info@thelagassegroup.com
(508) 686-5040
Mailing Address
PO Box 3535
Natick, MA 01760





