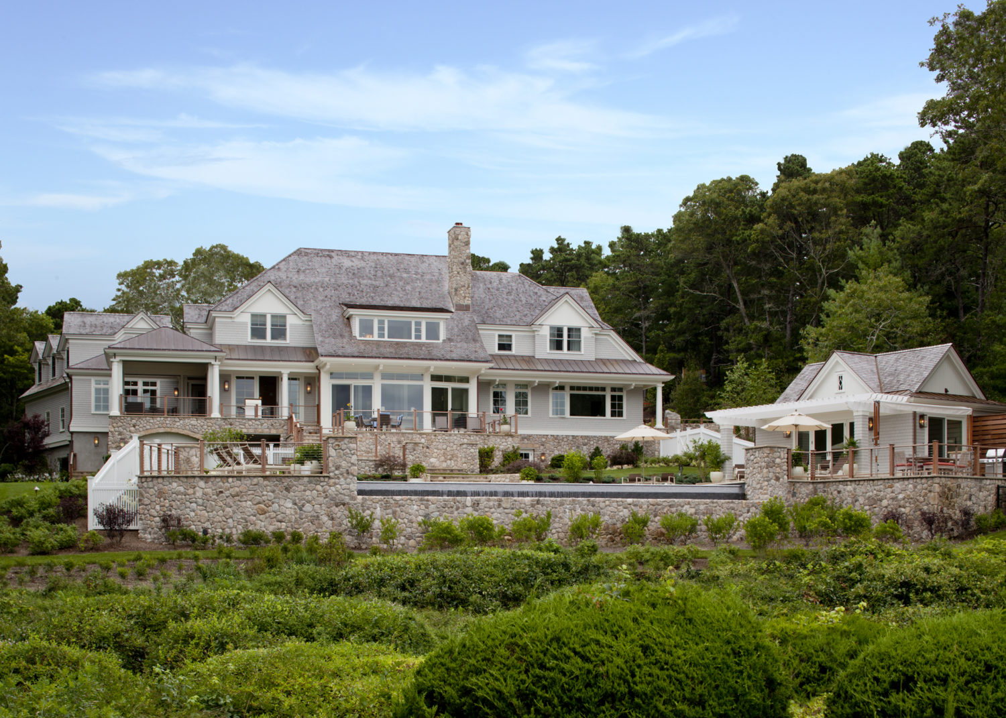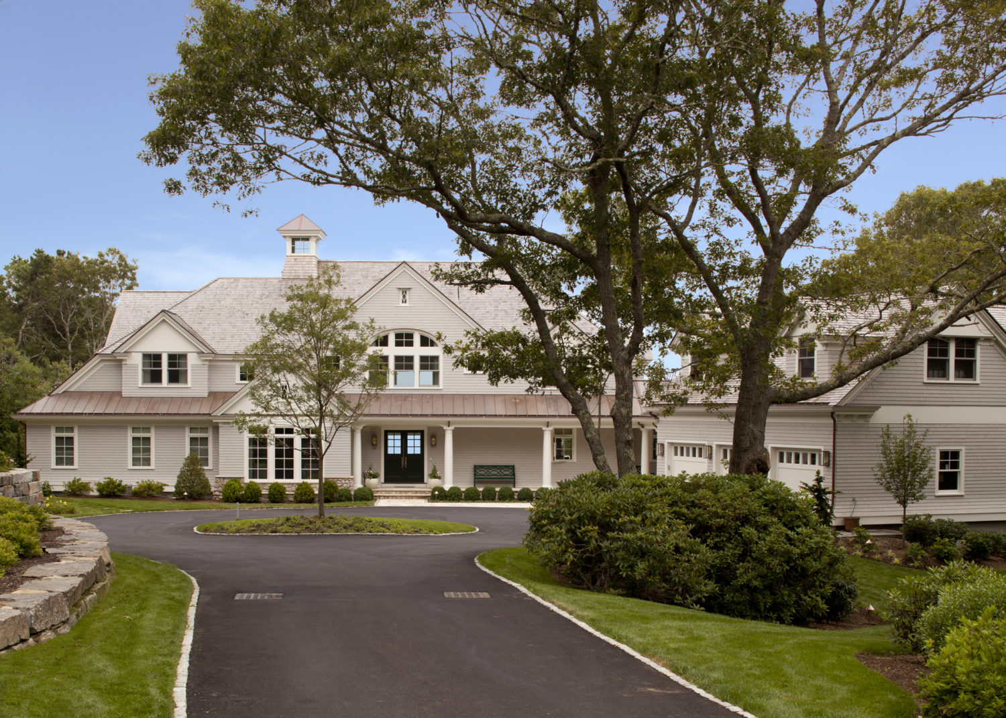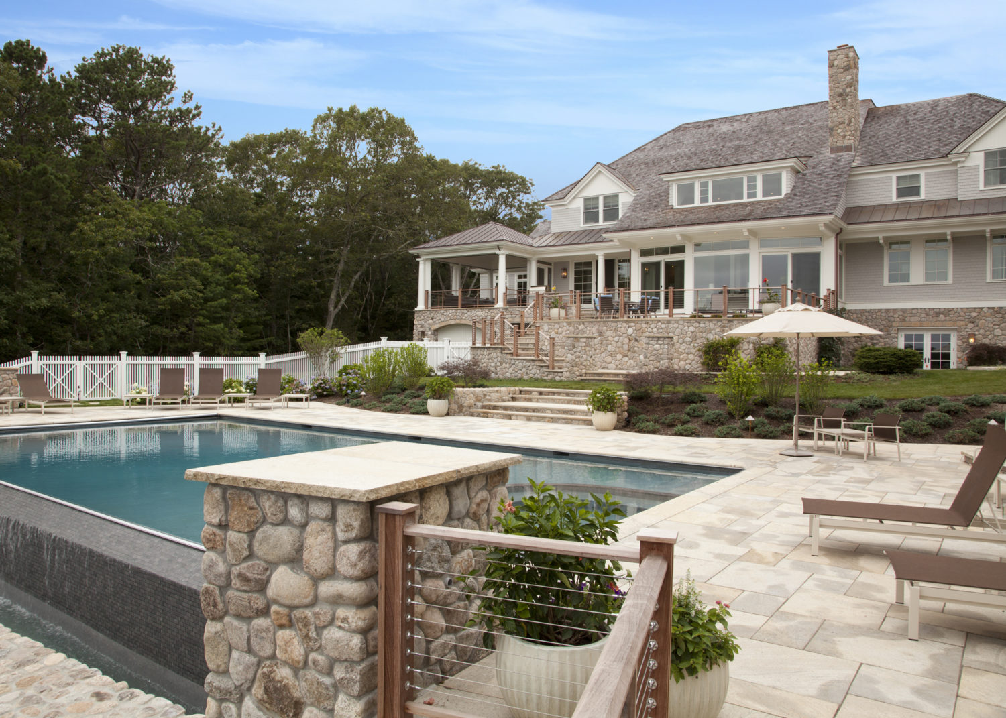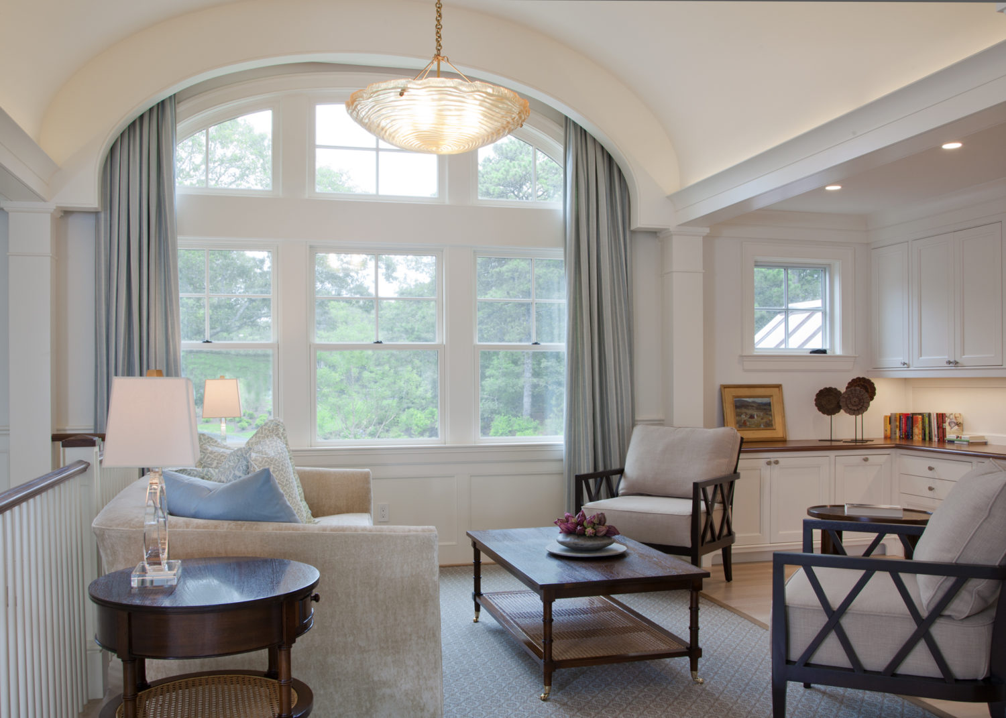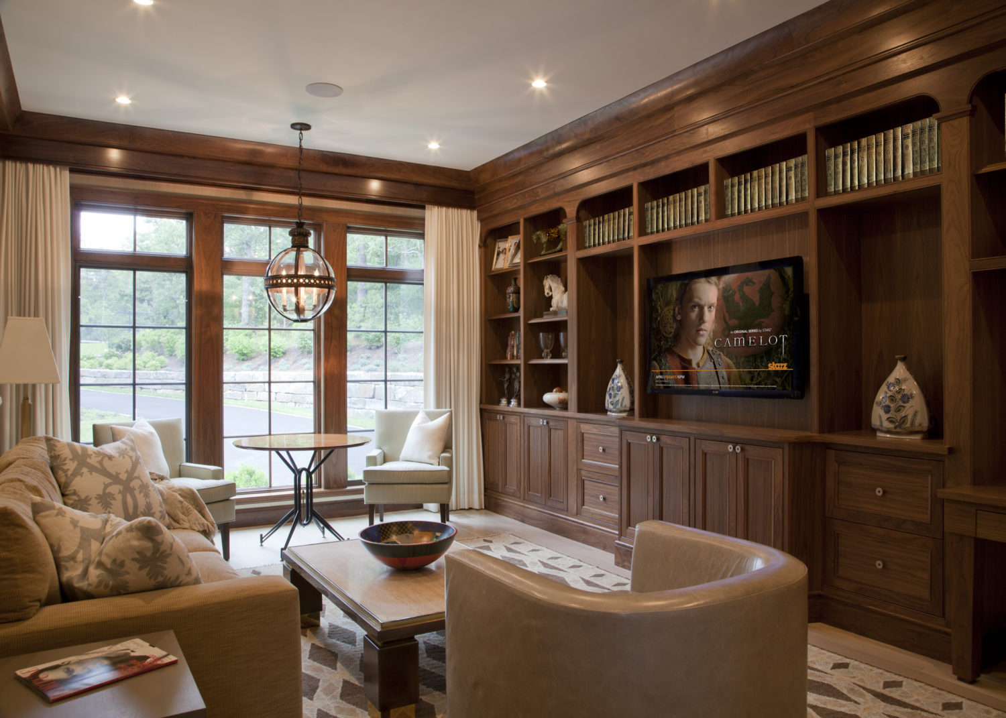A Cape Cod waterfront retreat with breathtaking views
This stunning 10,000 sq. ft. shingle-style new home sits nestled into three acres of rolling waterfront property. The property has magnificent views of the water, facilitated by floor-to-ceiling glass in the two-story living room and large windows throughout. The home also boasts a custom home library with walnut trim, built-in cabinetry and dramatic ceiling beams. The basement is equipped with a full bar, entertainment center, a well-equipped home gym, and opens up to the patio and infinity edge pool. This patio wraps around the property and seamlessly integrates into the deck space above which features an outdoor dining room and a retractable phantom screen system. The pool house contains a bar, bathroom, outdoor shower space, and changing area. An au pair suite, located above the three-car garage, overlooks the tennis and multi-use sport courts.
Teaming with Morehouse MacDonald & Associates and Sudbury Landscape Design, The Lagasse Group completed the house construction, landscape, and sport court in just under sixteen months.
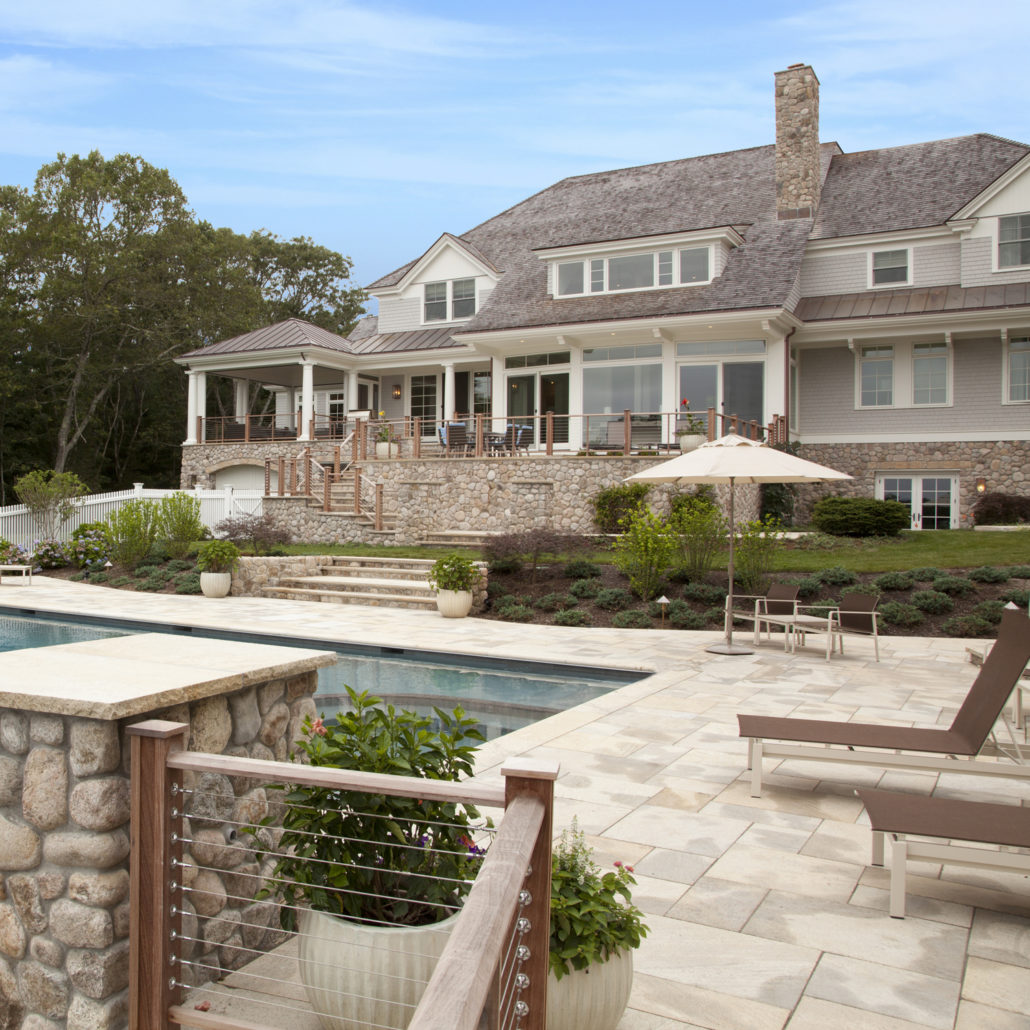
Architect: Morehouse MacDonald & Associates
Interior Designer: Ally Coulter Designs
Photographer: Sam Gray Photography
Corporate Headquarters
1 Tech Circle
Natick, MA 01760
info@thelagassegroup.com
(508) 686-5040
Mailing Address
PO Box 3535
Natick, MA 01760


