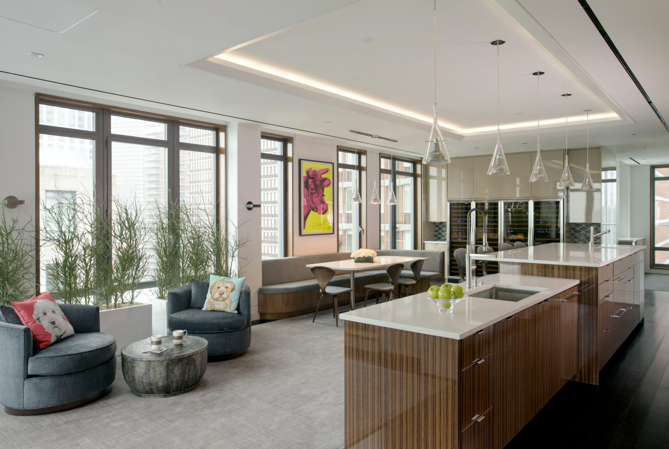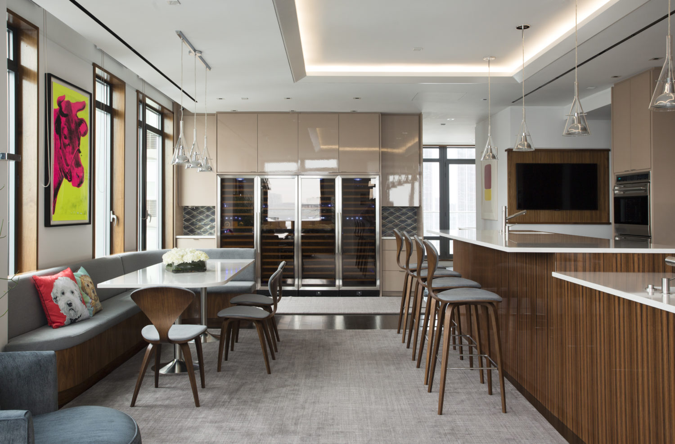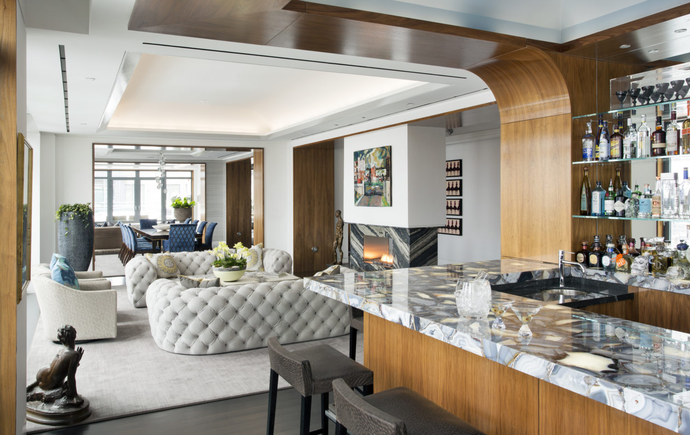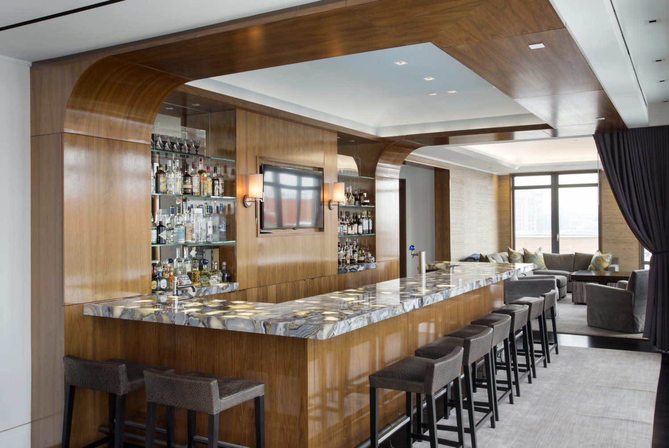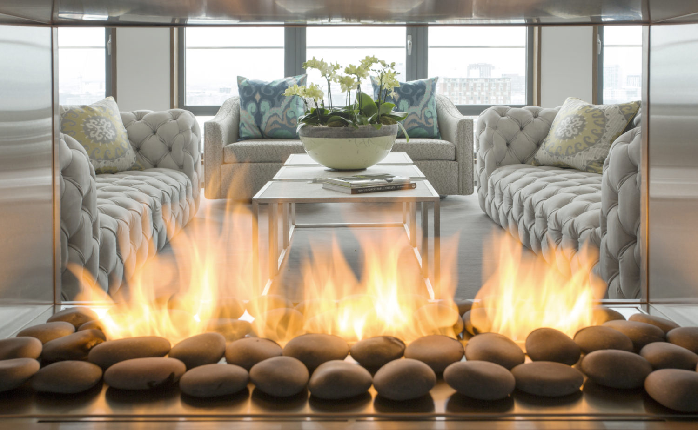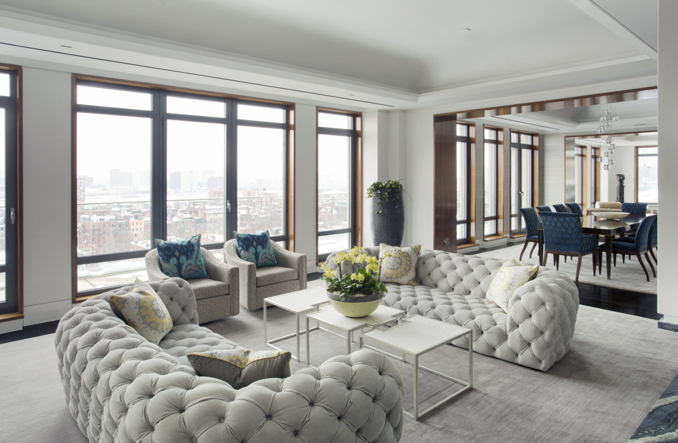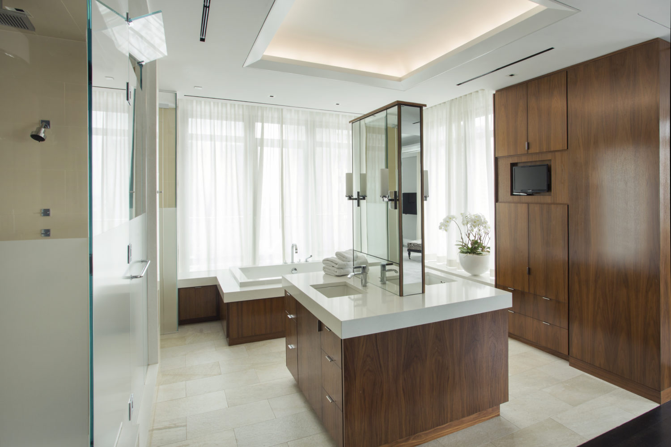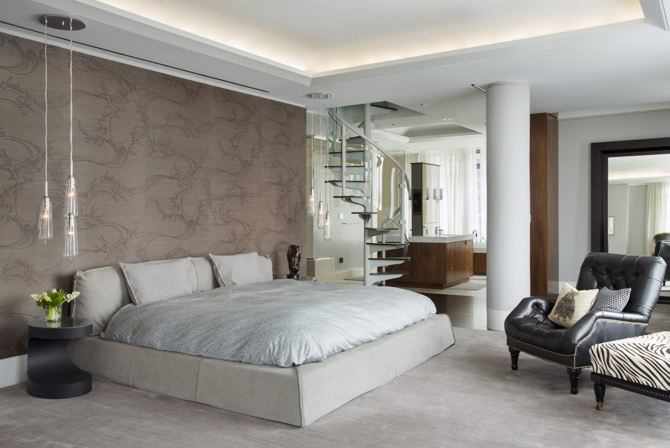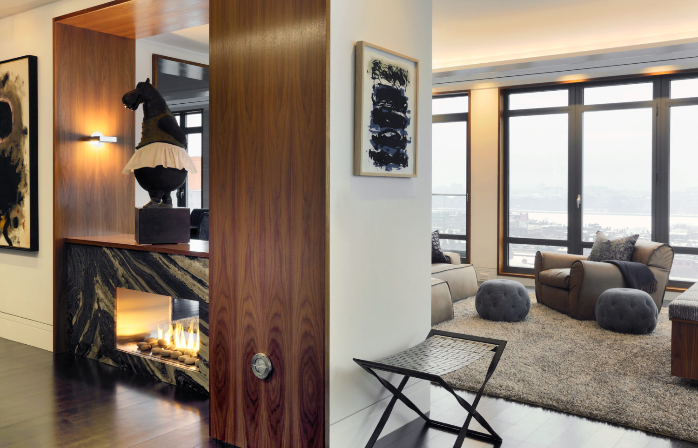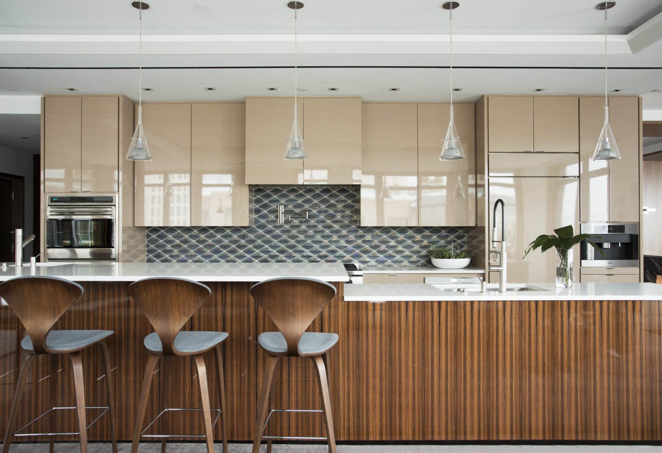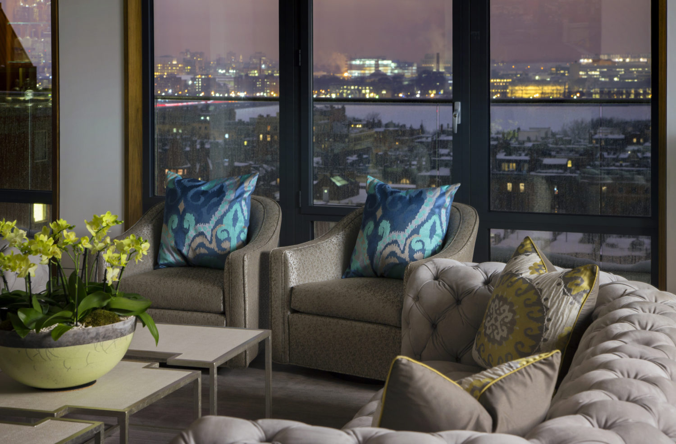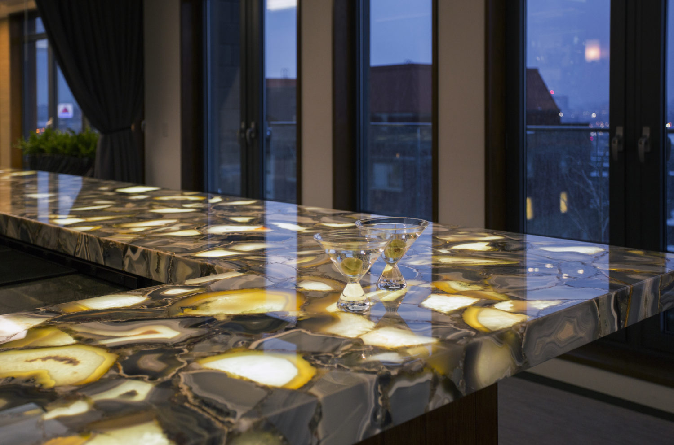This sleek Back Bay penthouse boasts sweeping views of Boston
This 7,000 sq. foot penthouse at the luxurious Mandarin Oriental combines sleek, inspired design with 360 degree views of Boston, creating a truly unique home in one of Boston’s most desirable neighborhoods. Construction in this four-bedroom unit included entirely new mechanical, electrical, and plumbing finishes. The 2,000 square-foot master suite has a spacious modern bath with his and hers closets, all surrounded by unbroken views of Boston’s western skyline. A glass spiral staircase in the master suite leads to a 2,500 sq. ft. private terrace. Two private entry elevators and one internal elevator improve the functionality of the space, and allow for easy access to the terrace from the kitchen. A double-sided gas fireplace between the entry foyer and formal living room acts as an eye-catching, functional barrier between the two spaces that doesn’t detract from the openness of the rest of the home. The entertaining area includes an entirely custom walnut bar with a back-lit, semiprecious stone top.

Interior Designer: Daniel H Reynolds Design Collaborative
Photographer: Eric Roth Photography
Corporate Headquarters
1 Tech Circle
Natick, MA 01760
info@thelagassegroup.com
(508) 686-5040
Mailing Address
PO Box 3535
Natick, MA 01760

