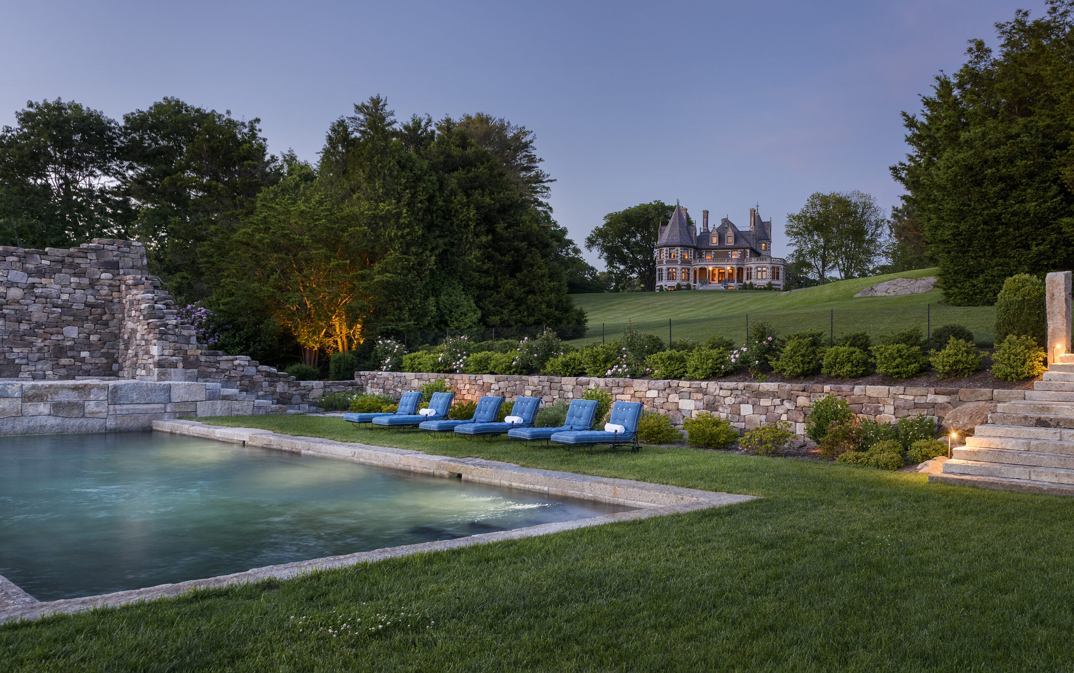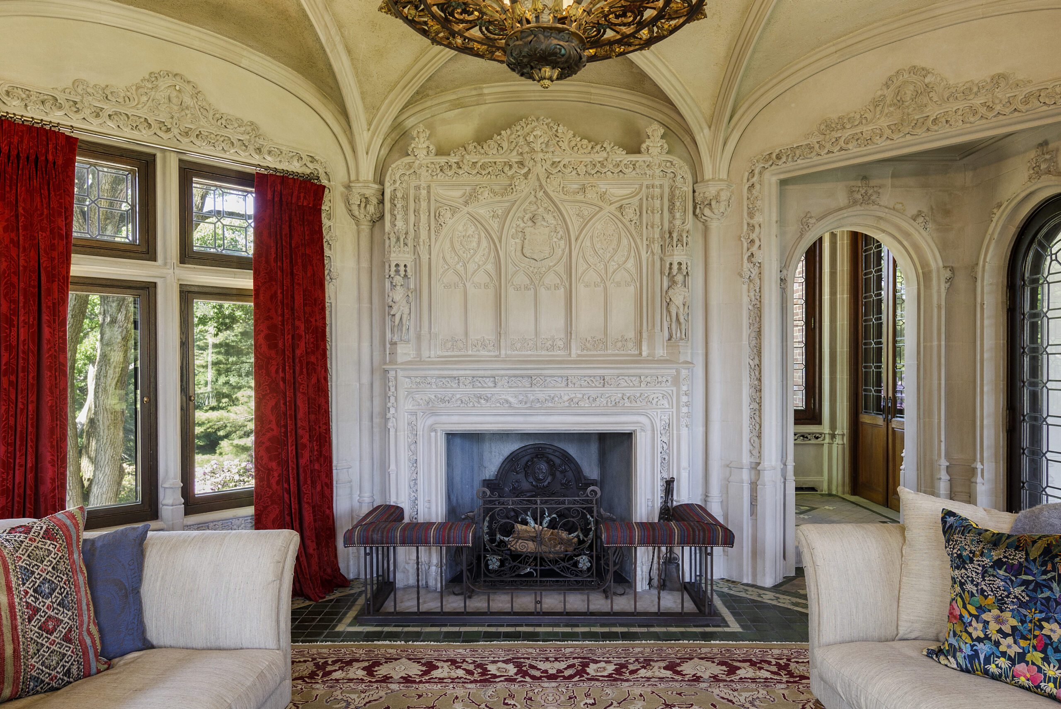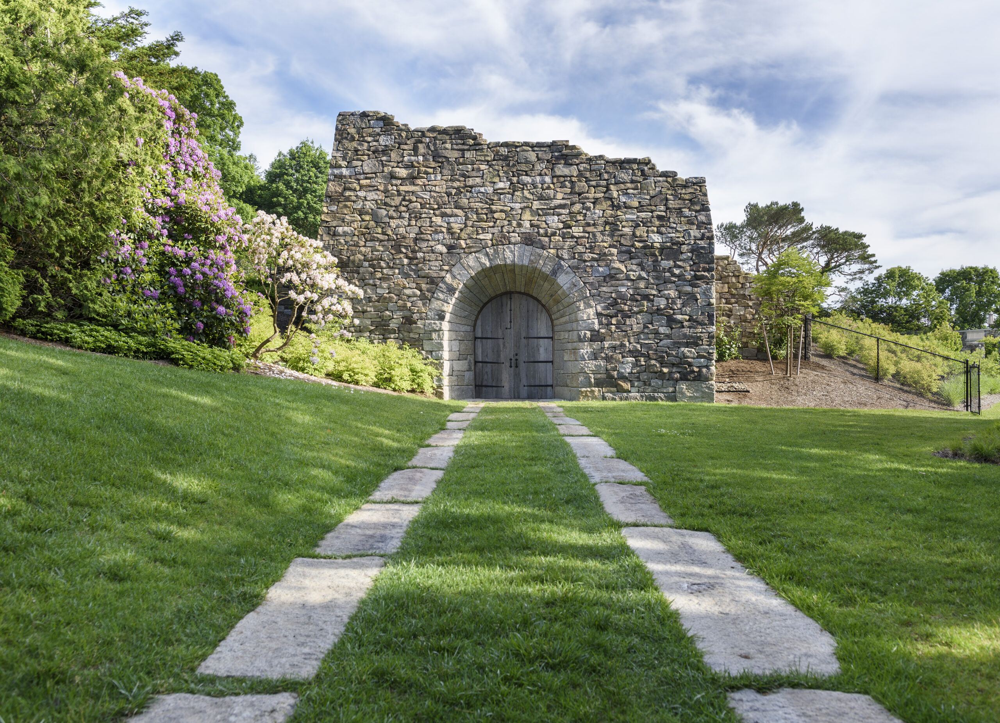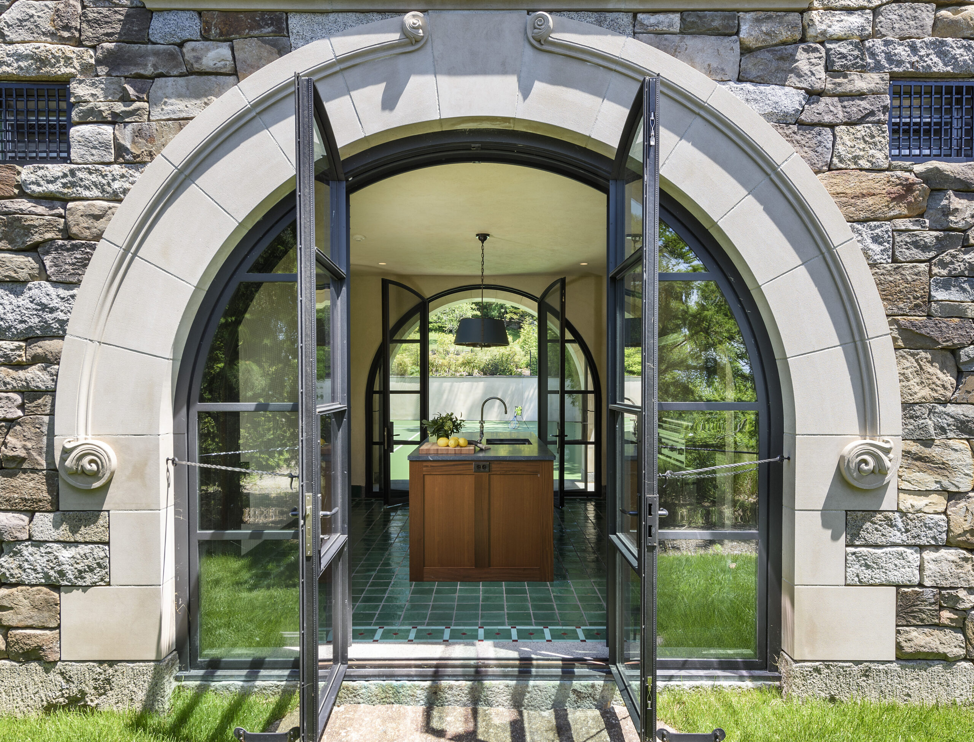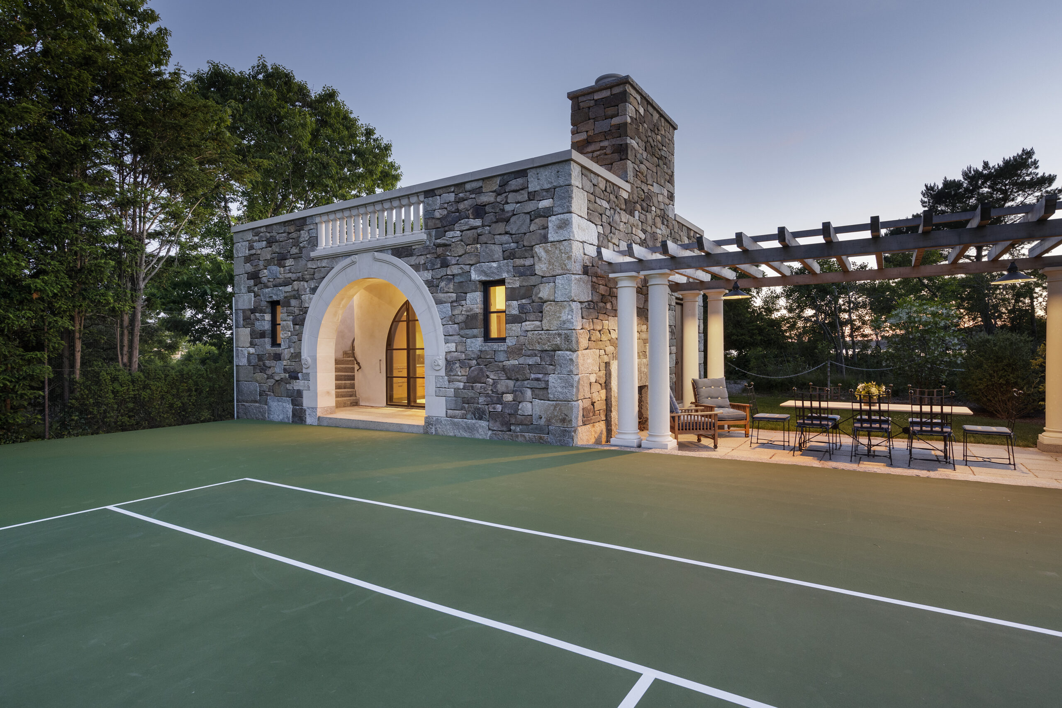An extensive restoration of a breathtaking historic home in coastal New England
Originally built in the late 1890’s as a shingle style summer retreat, this 15,000 sf estate on seven acres on the North Shore underwent its first transformation in 1924. Respecting history, the current owners have desired to preserve and restore the main floor of this home, while renovating the majority of the other three levels. In addition this project involves the addition of a cast-in-place concrete tennis pavilion, a post tensioned tennis court, a new pool and pool structure as well as a carriage house with an eight car garage below grade.
Our team worked with Peter Pennoyer Architects out of New York and British interior designer Max Rollitt to create this one of a kind family home.
- Multiple new structures and acres of landscaping
- Attention to historic details, including salvaging materials and sourcing historically appropriate materials
- Full façade and roof restoration
- Extensive mock-up process
Architect: Peter Pennoyer Architects
Interior Designer: Max Rollitt
Photographer: Nat Rea
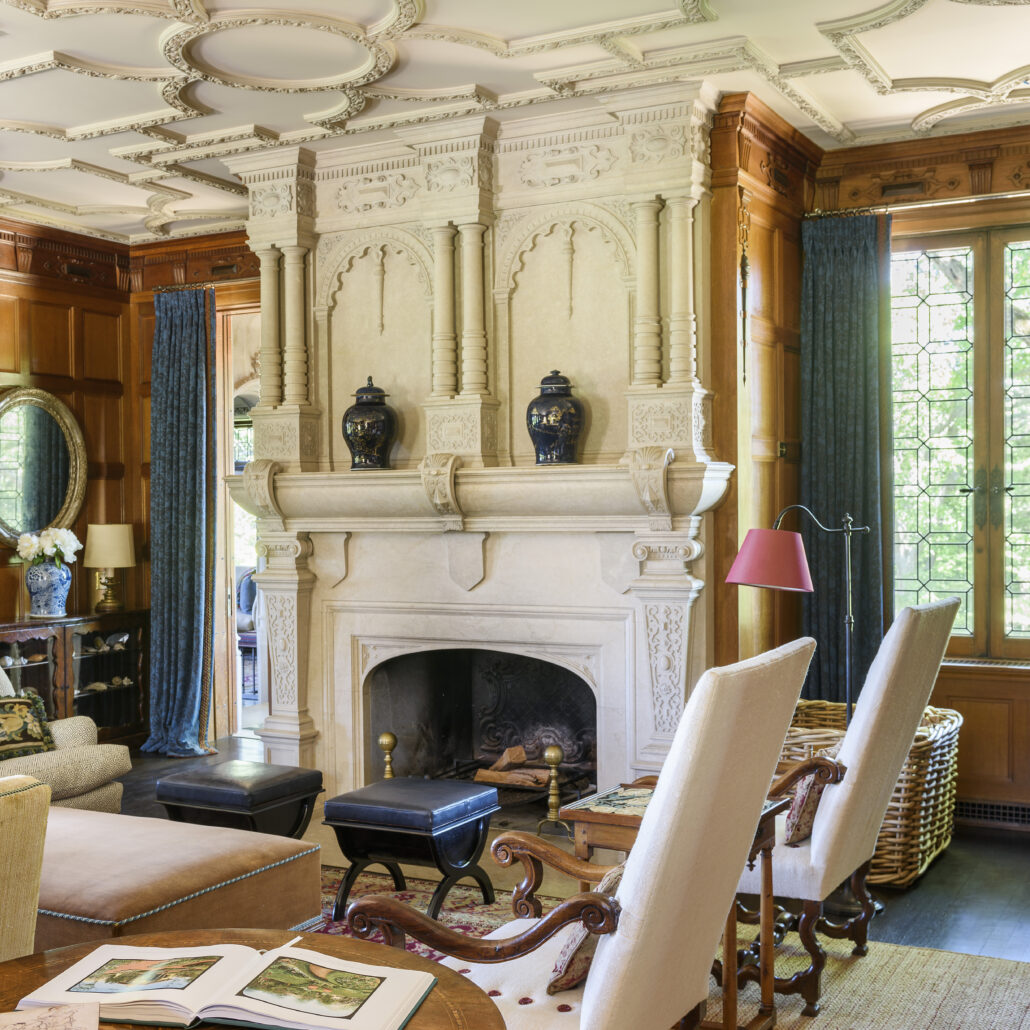
Corporate Headquarters
1 Tech Circle
Natick, MA 01760
info@thelagassegroup.com
(508) 686-5040
Mailing Address
PO Box 3535
Natick, MA 01760

