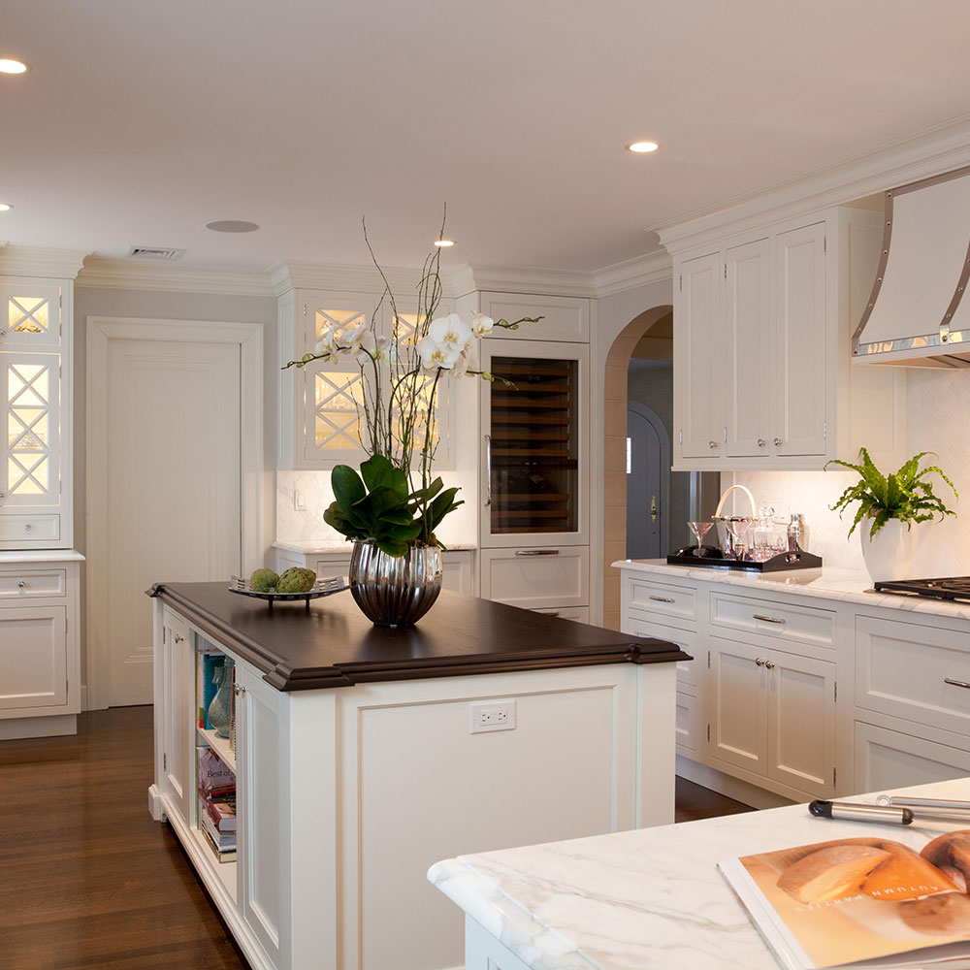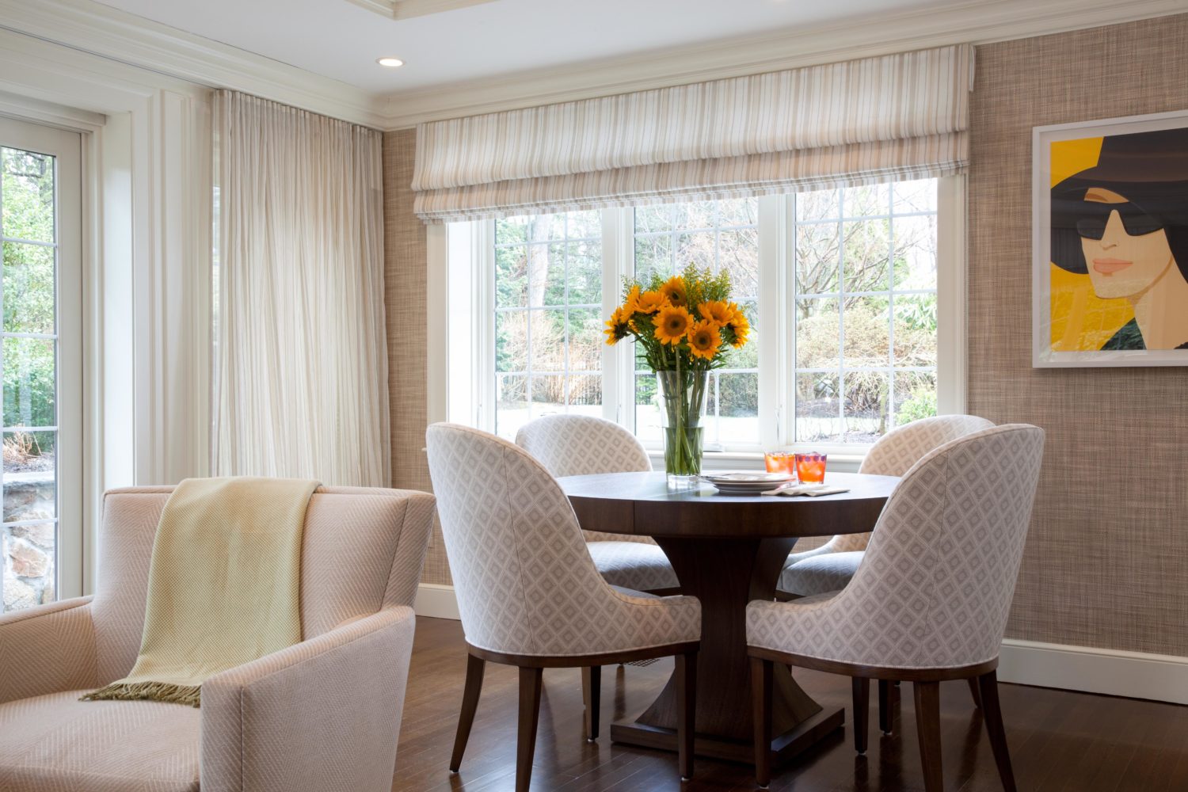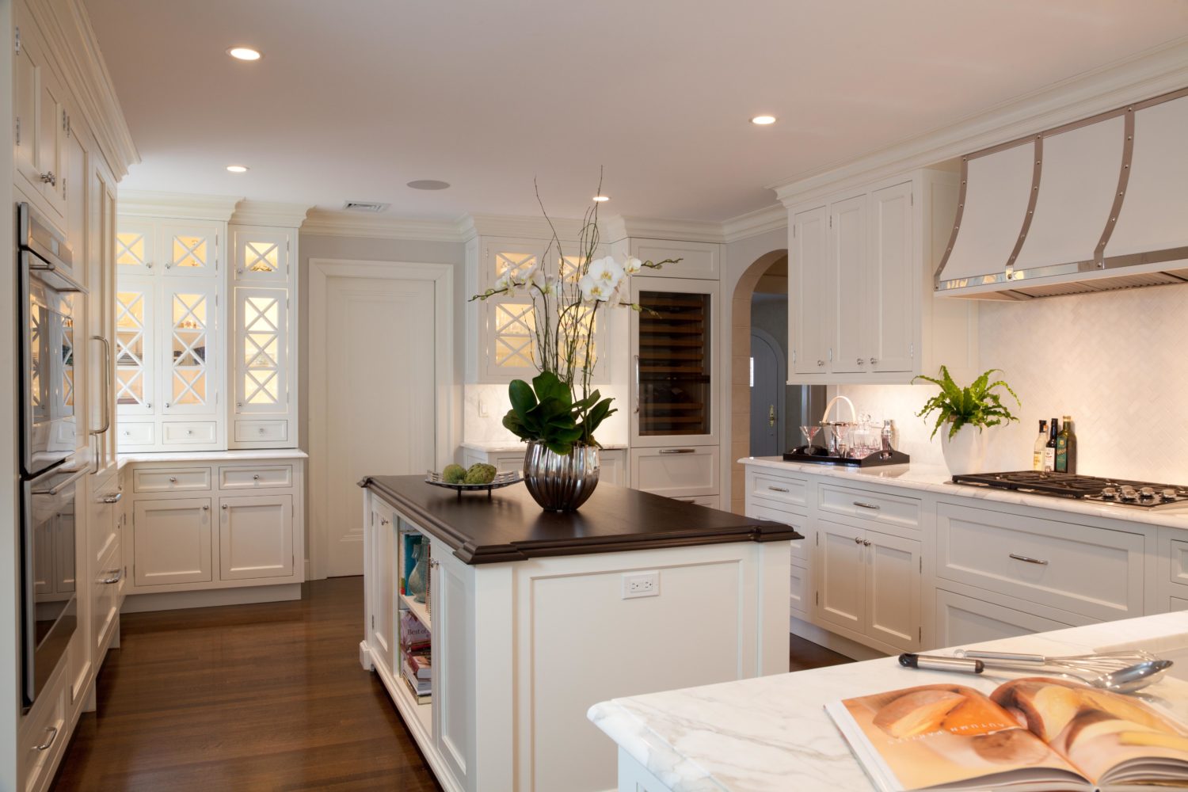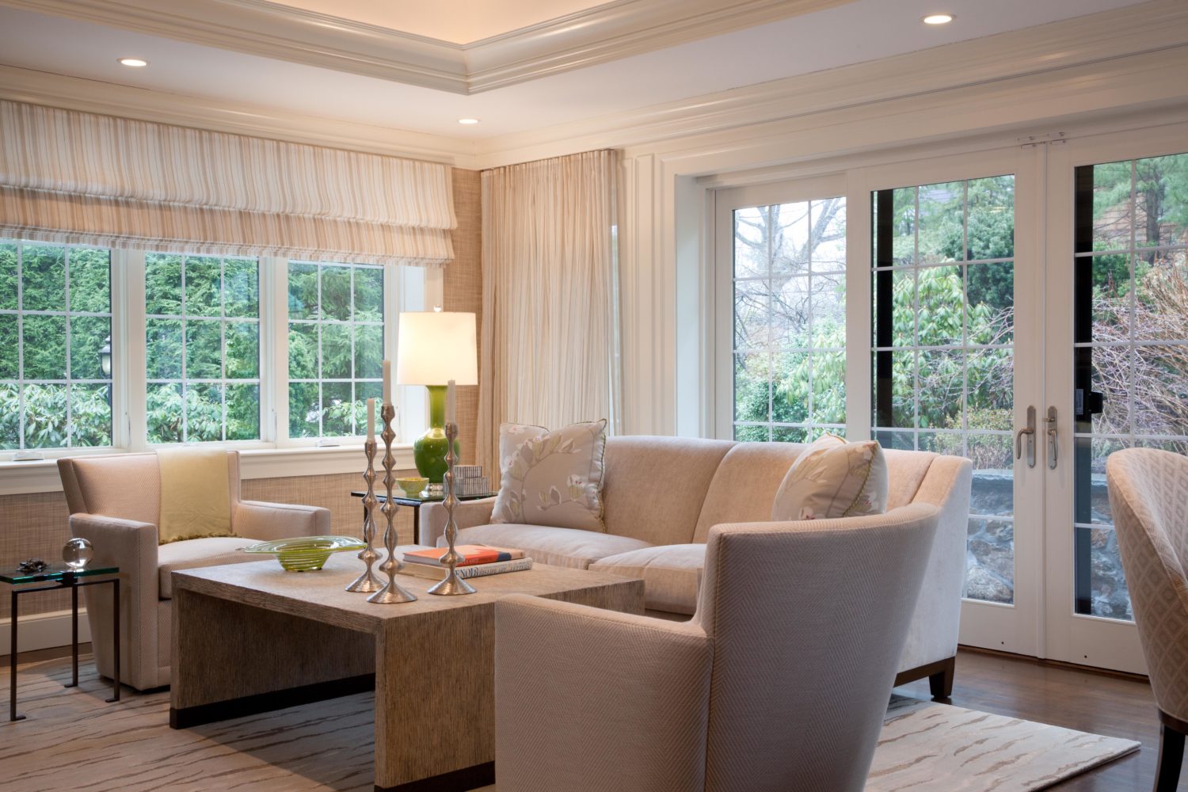Attention to detail was crucial while breathing new life into this 1950’s Tudor
For this remodel, the goal was the seamless blend of new and old in a 1950’s Tudor-style home. A kitchen addition was nestled into the back of the home and boasts updated appliances and finishes. In the family room, new floor-to-ceiling windows were added to three sides of the space, and include operable lift-slide doors. On the exterior, existing stone walls were adjusted to match the new walkways that connect existing terraced patios. In order to minimize disruption, all work was completed during the “off-season” while the homeowner was away.

Architect: Glenn Knowles & Associates
Interior Designer: Robert Wrubel Design
Photographer: Sam Gray Photography
Corporate Headquarters
1 Tech Circle
Natick, MA 01760
info@thelagassegroup.com
(508) 686-5040
Mailing Address
PO Box 3535
Natick, MA 01760



