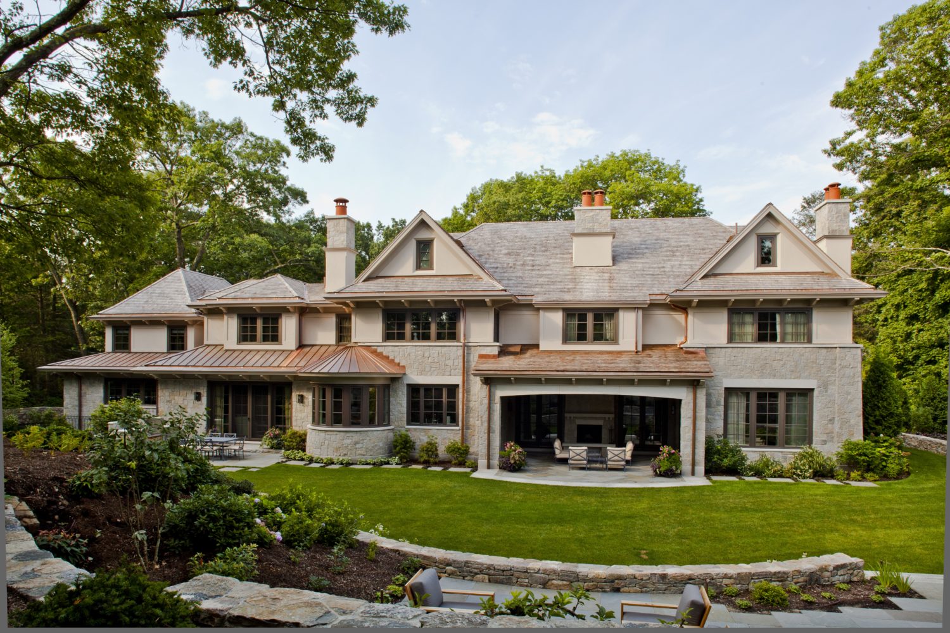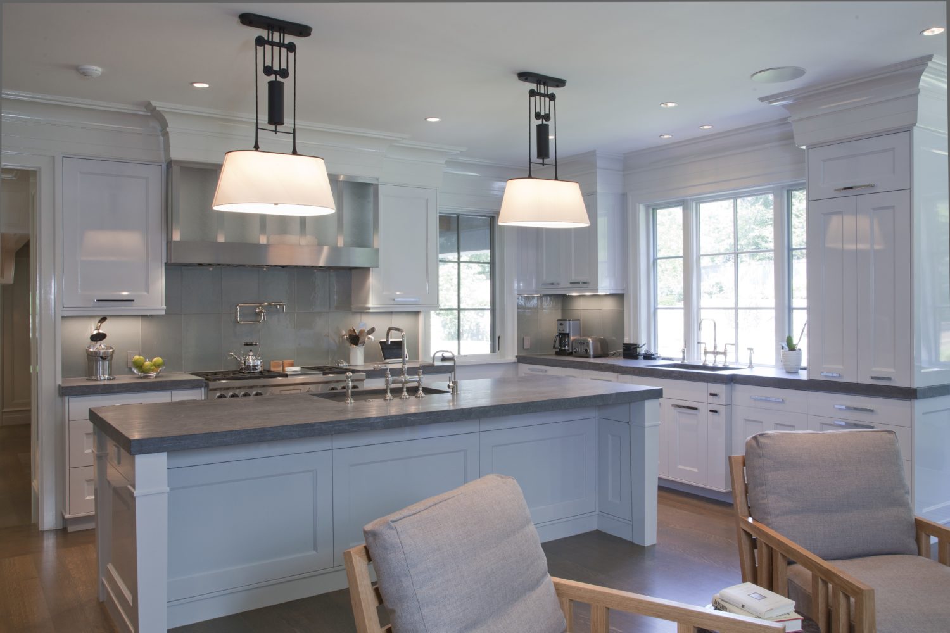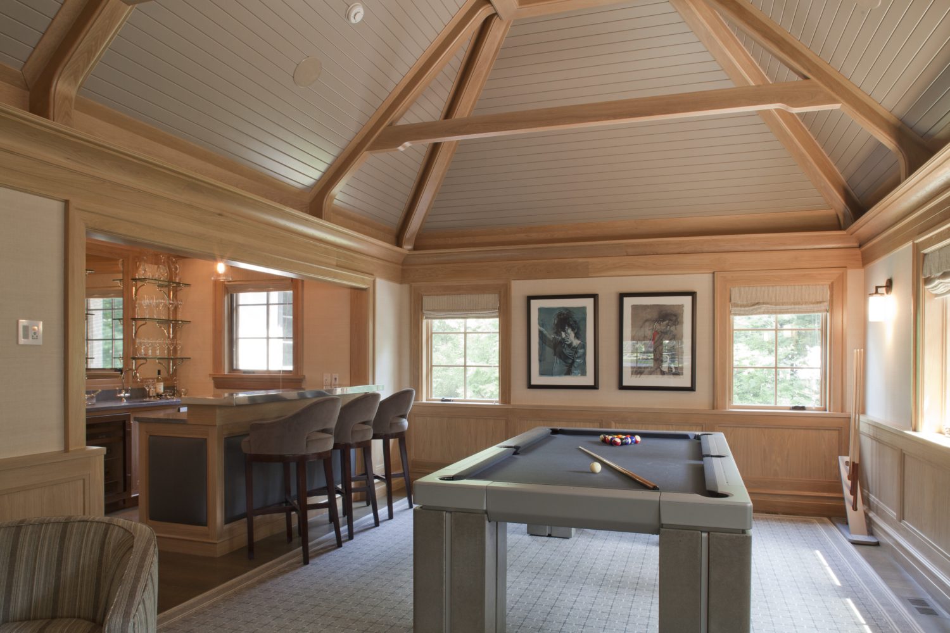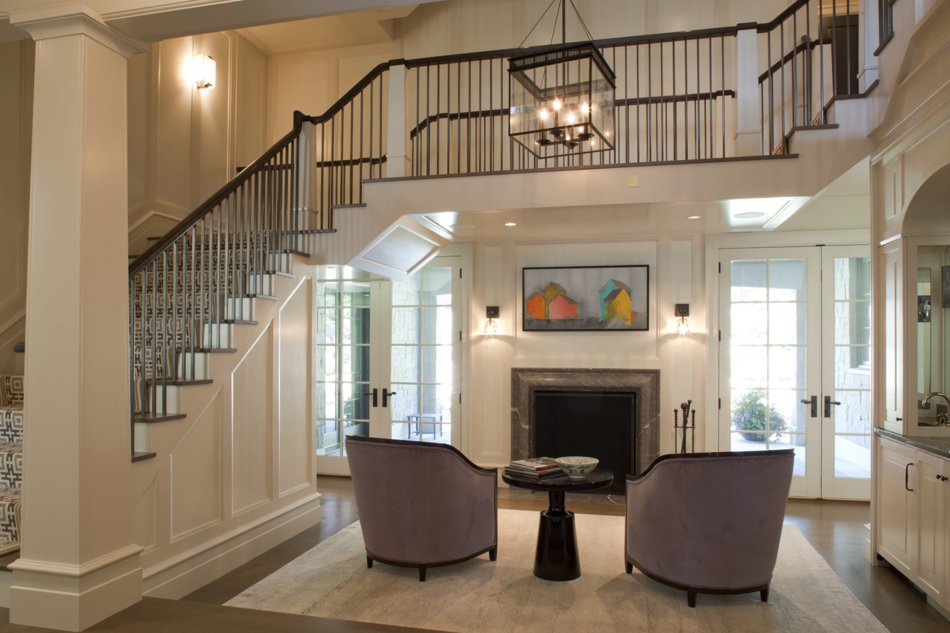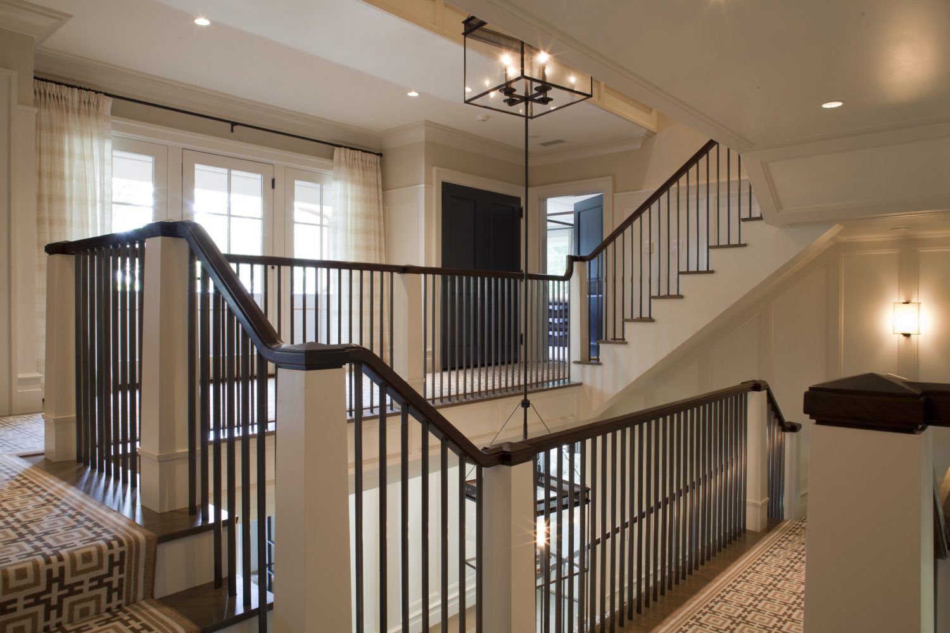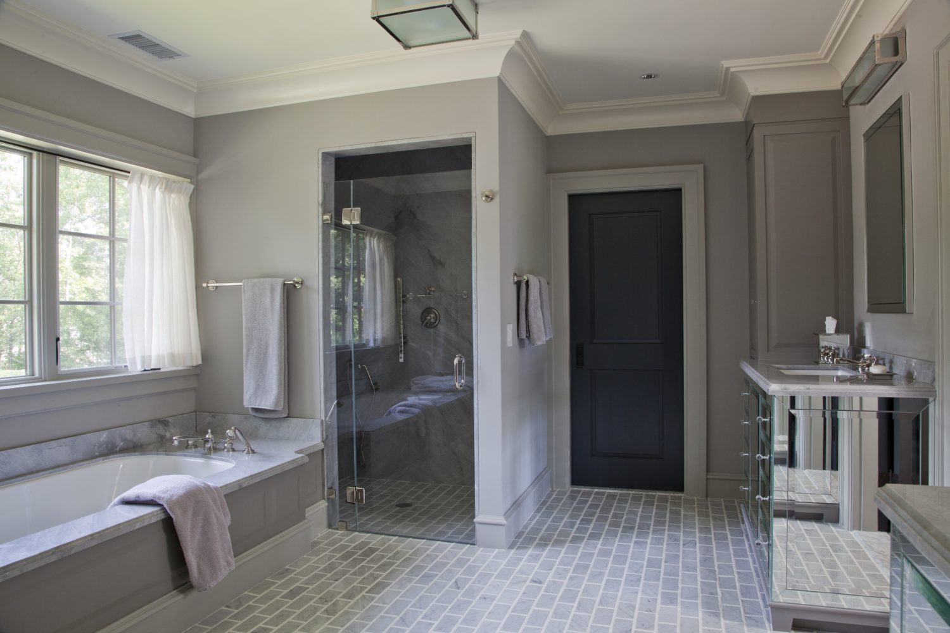A stone and copper clad Arts-and-Crafts home nestled in Wellesley Hills
Taking up the challenge of integrating new home style into the charm of an existing neighborhood, Morehouse MacDonald and Associates designed this 8,000 sq. ft. arts-and-crafts style home in Wellesley Hills. The exterior of this home features ashlar-patterned granite, carved stone arches and columns, stucco, and a cedar roof with abundant copper accents. Details like these work in perfect harmony and creates a home that is inviting, balanced, charming, and grand. A three-story “floating” staircase lies at the center of six-bedrooms, connecting interior spaces and grounding the home. The basement contains a fitness area, a playroom, an athletic room, and a full spa. The main entryway boasts an inglenook with a fireplace for casual entertaining, and the back of the home features an outdoor dining space that opens into the back lawn. The landscaping, designed by Gregory Lombardi Design, features a large open area for entertaining and terraced granite walls to provide definition.

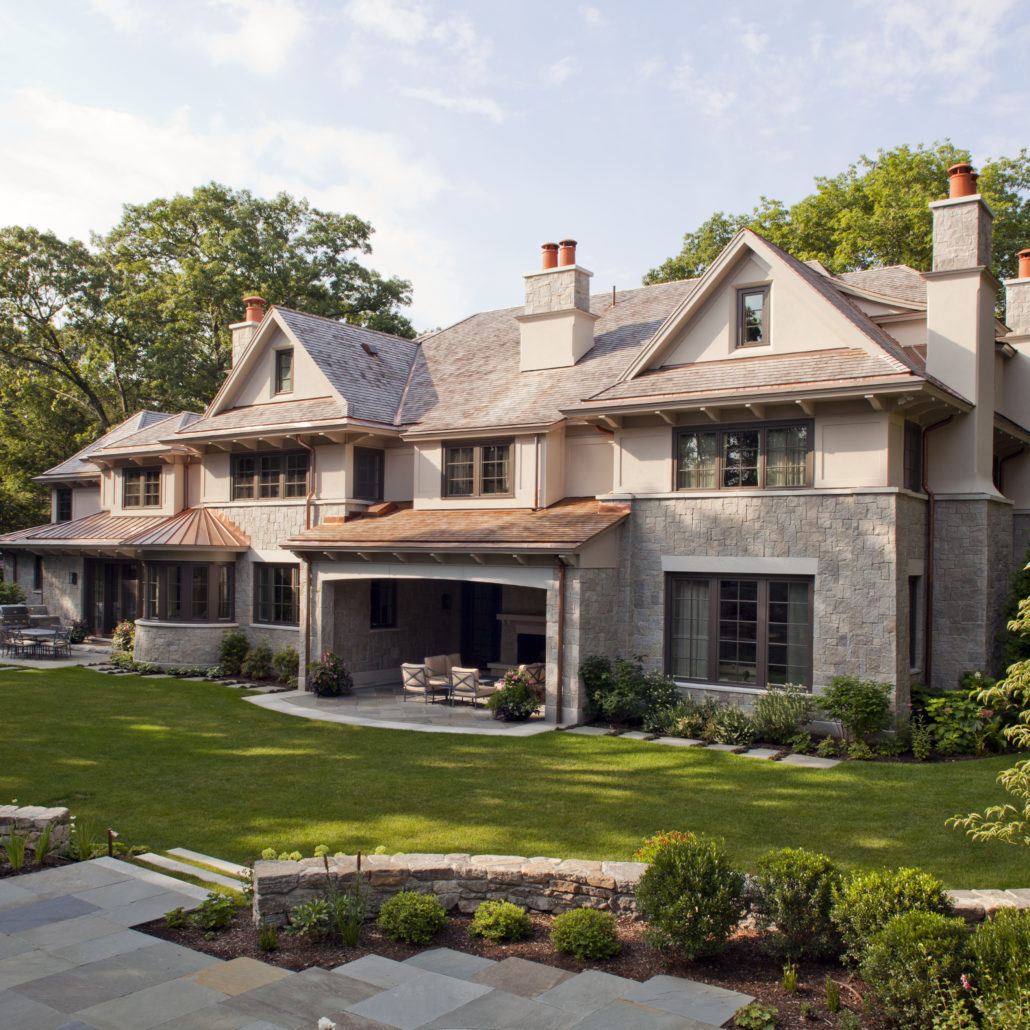
Architect: Morehouse MacDonald & Associates
Interior Designer: James Radin Interior Design
Photographer: Sam Gray
Corporate Headquarters
1 Tech Circle
Natick, MA 01760
info@thelagassegroup.com
(508) 686-5040
Mailing Address
PO Box 3535
Natick, MA 01760

