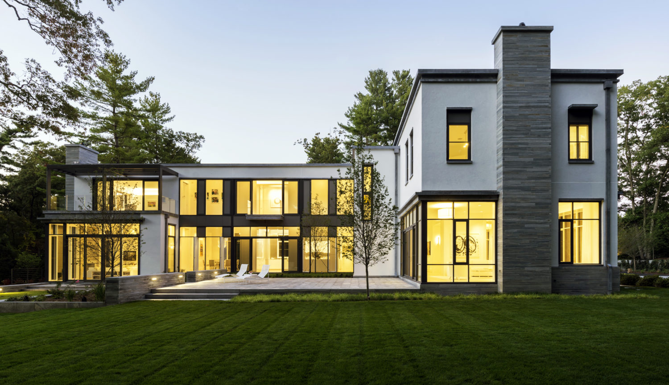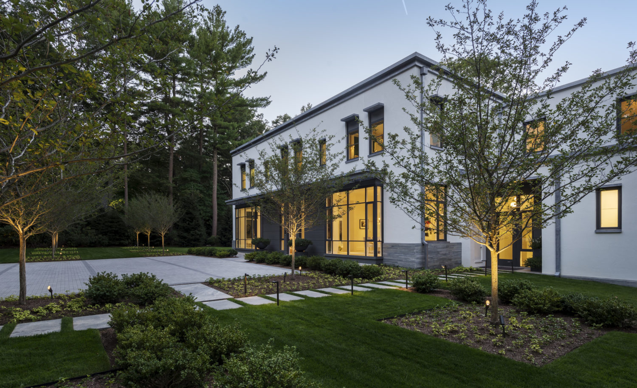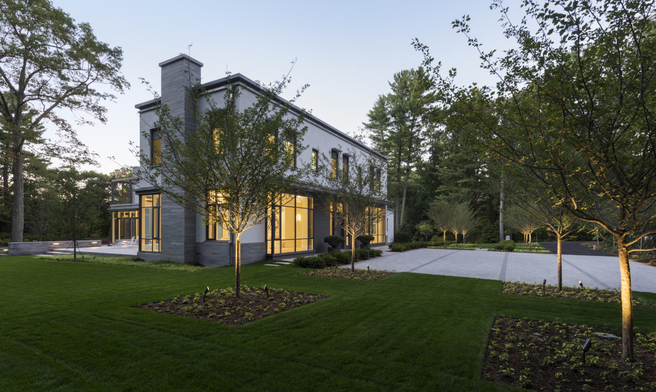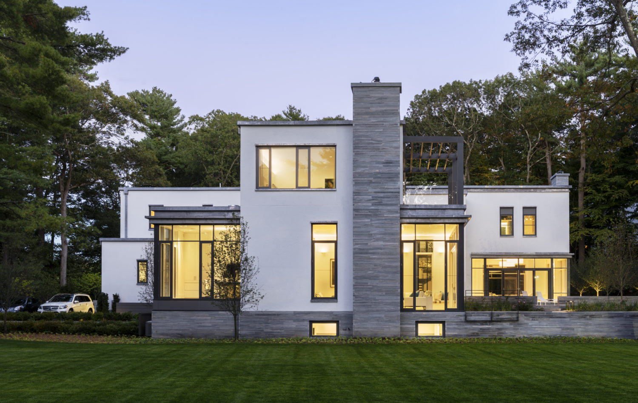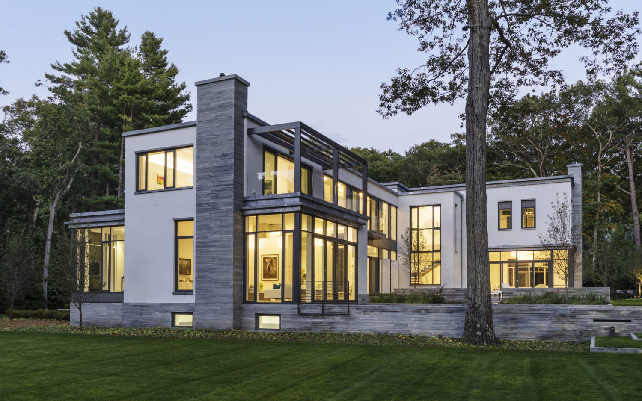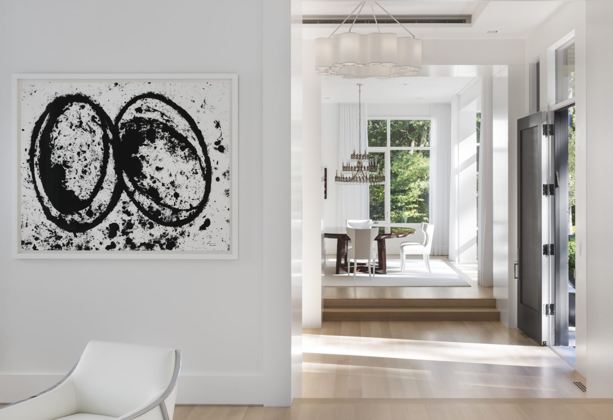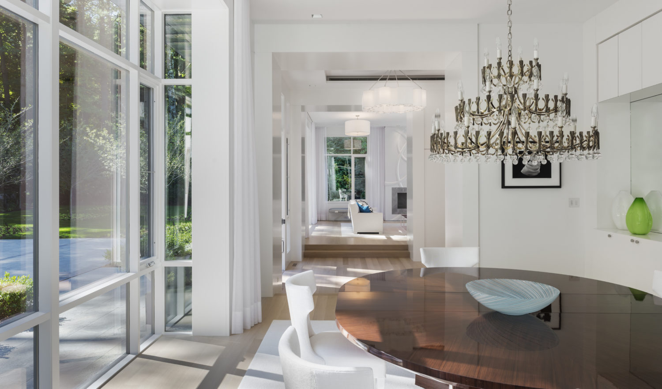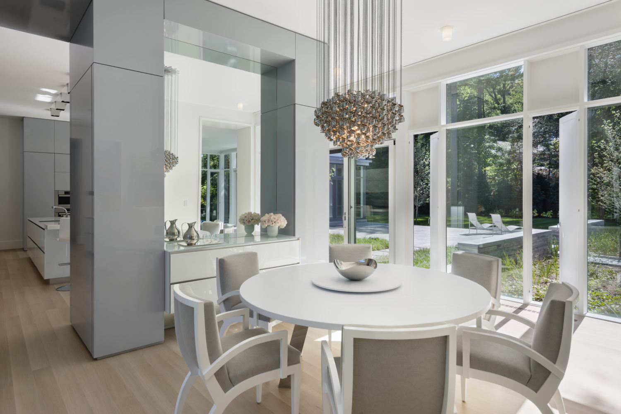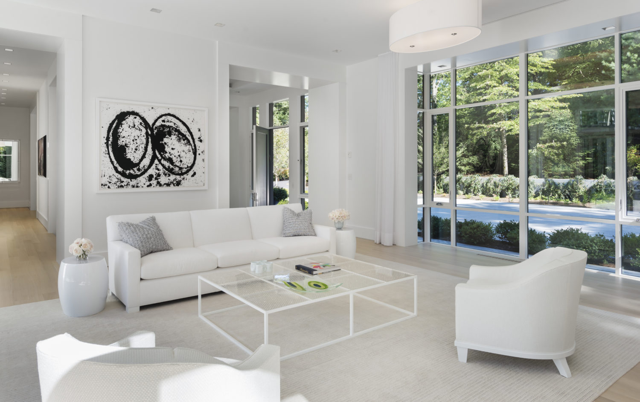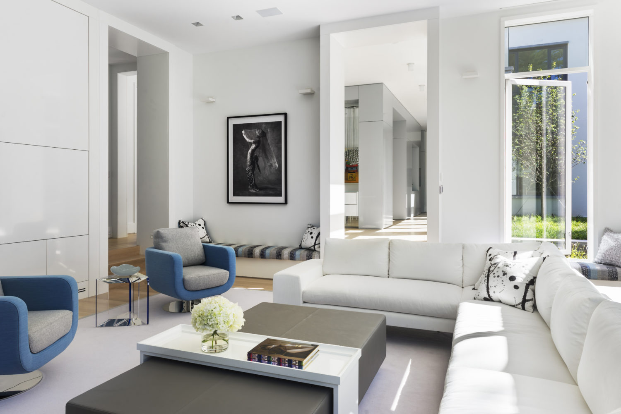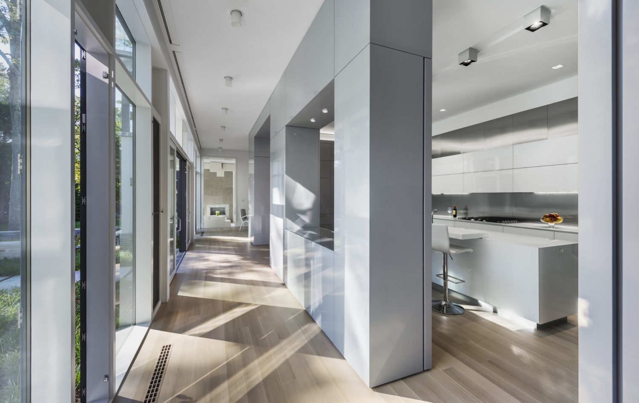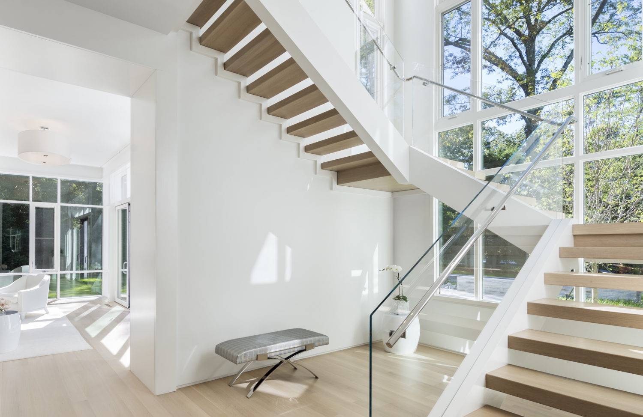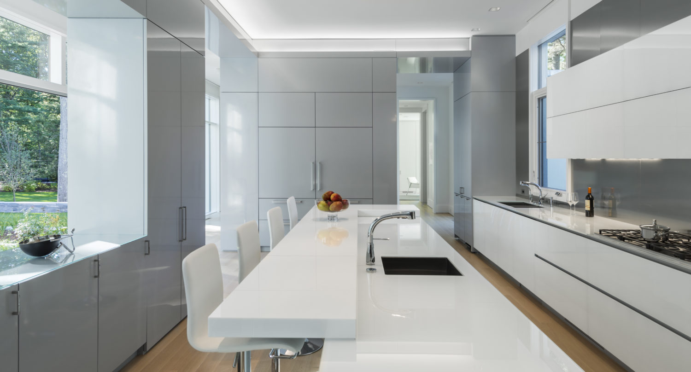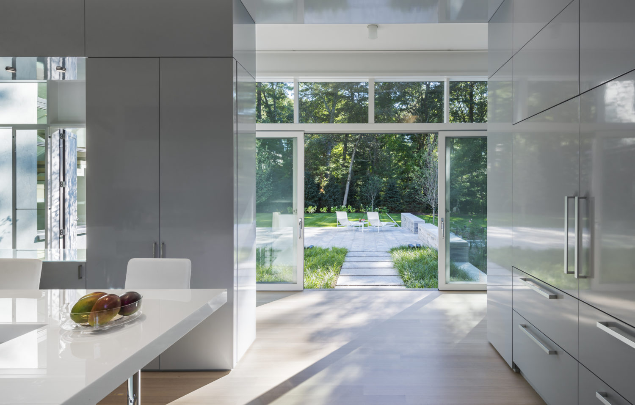Simple, overlapping glass and stucco forms come together for this striking modern home
Thoughtfully planned to meet the needs of the owner, the 10,000 square foot home is comprised of simple, overlapping forms with broad expanses of glass and minimal, refined detail. The modern lines of the house belie an uncompromising focus on warmth and practicality. The light-filled interiors open directly to private south-facing garden terraces; high ceilings and a restrained palette of materials add to the serenity of the interiors.
Carefully integrated into the three-acre site, the garden terraces extend from interior spaces and create a dramatic sense of connection to the gardens from the private areas of the house. The building is clad with stucco and honed-faced New York granite; windows and entry panel accents are mahogany; façade trim is zinc coated copper.

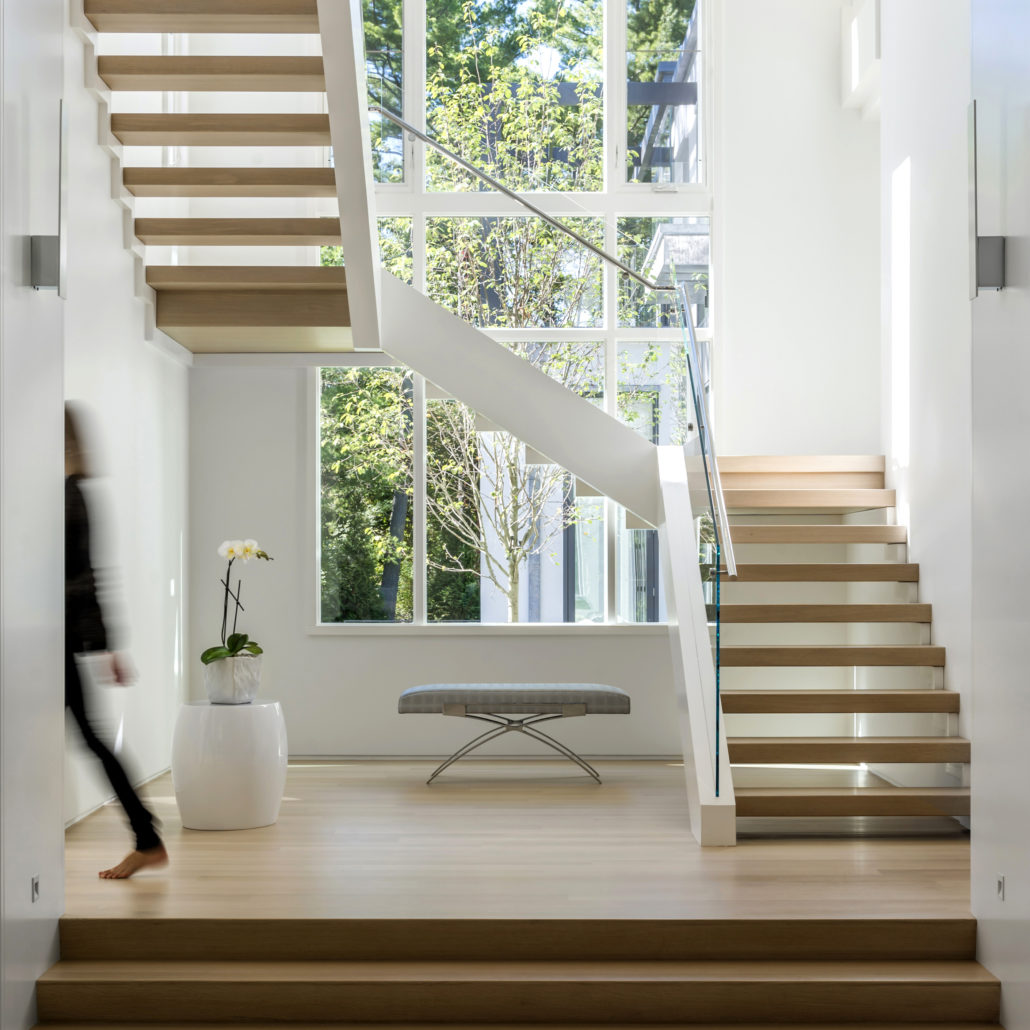
Architect: Stern McCafferty
Interior Designer: Martell-Donagher, LLC New York
Photographer: Chuck Choi Architectural Photography
Corporate Headquarters
1 Tech Circle
Natick, MA 01760
info@thelagassegroup.com
(508) 686-5040
Mailing Address
PO Box 3535
Natick, MA 01760

