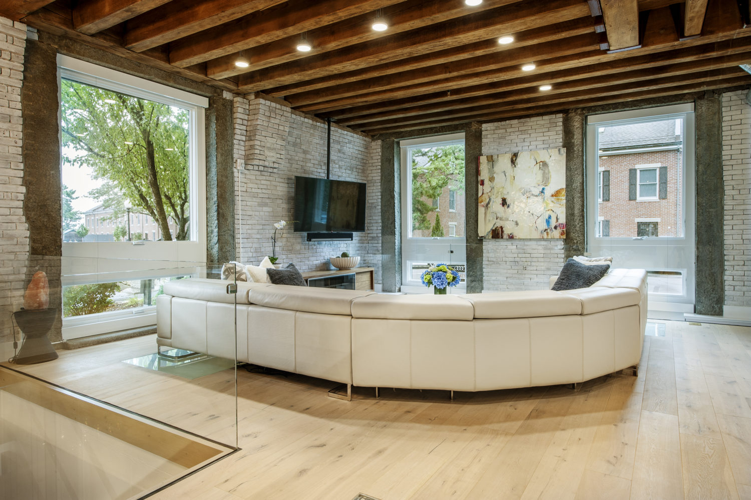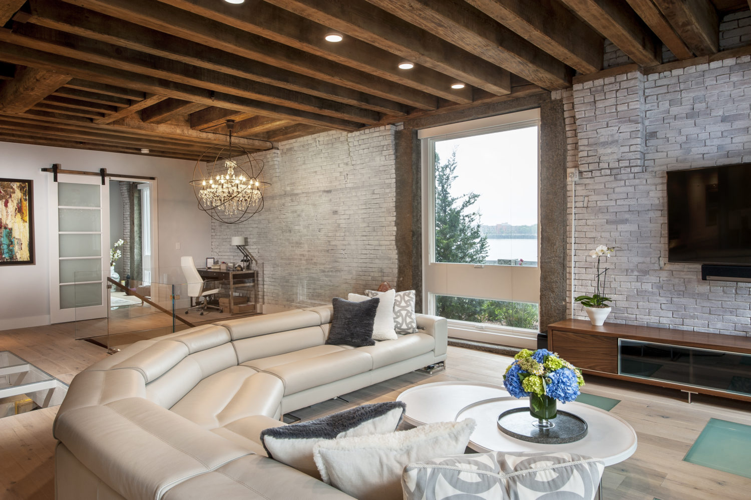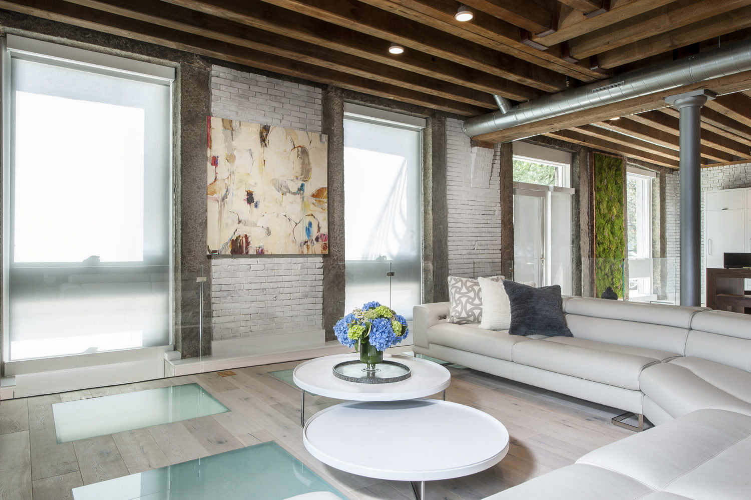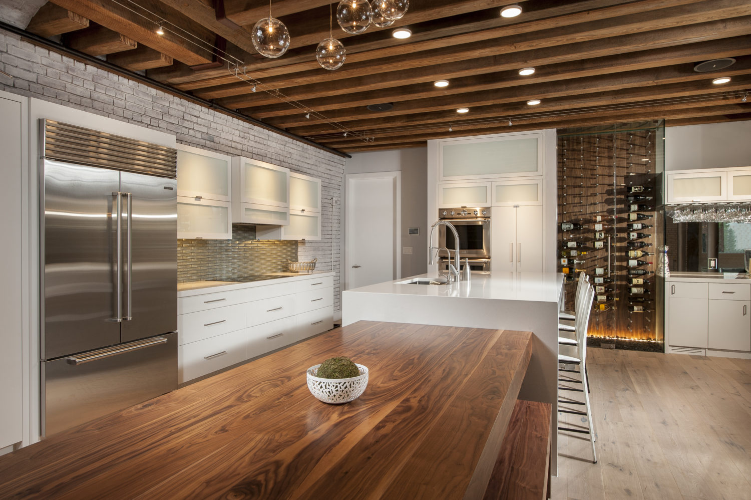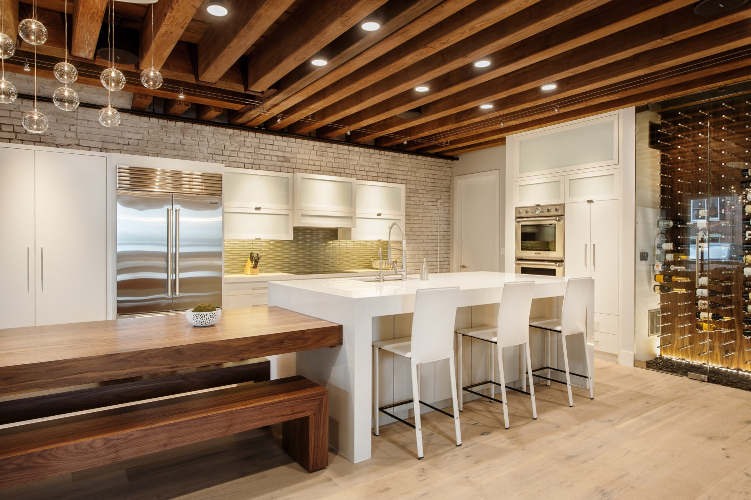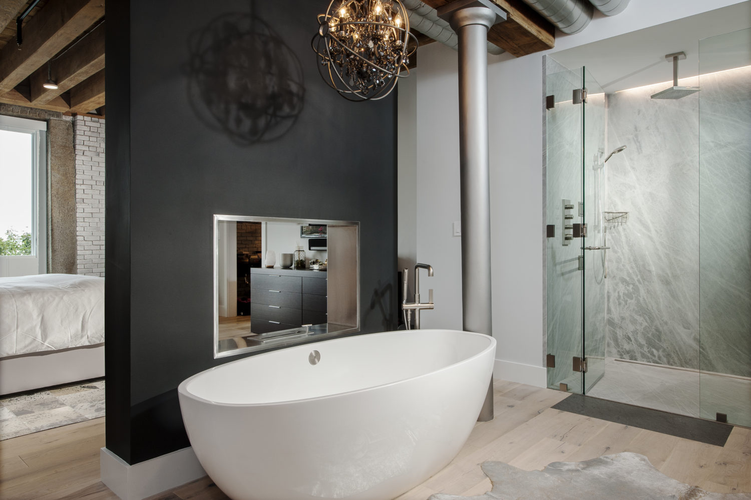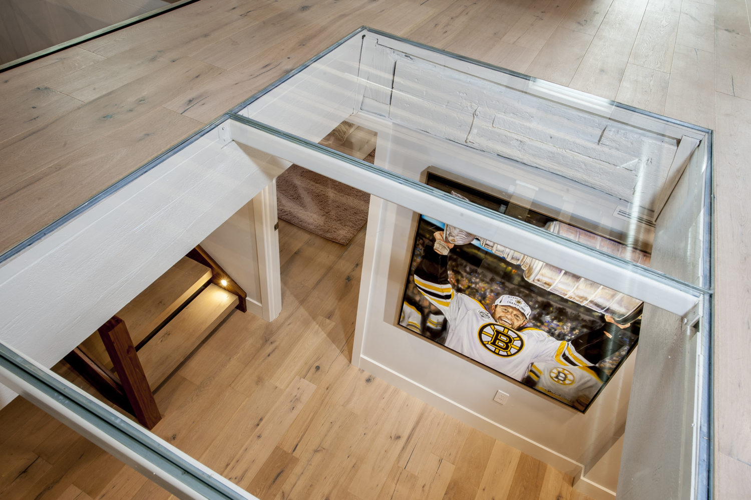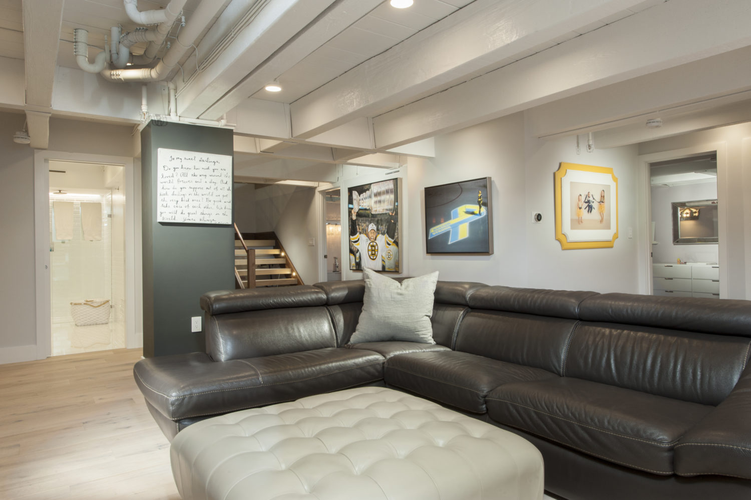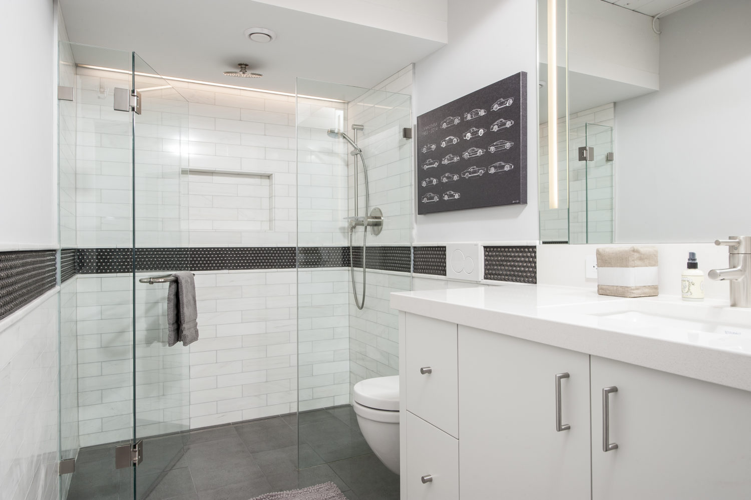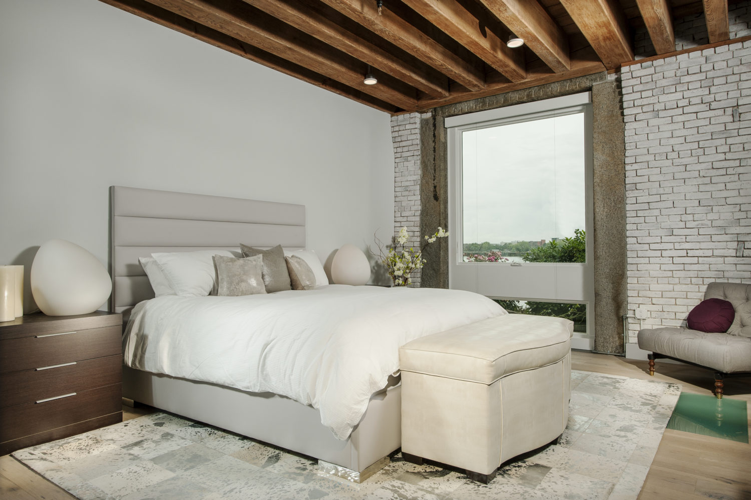This conversion of a historic wharf building brings modern refinement to Boston’s waterfront
The conversion of an 1840s wharf building into a high-end residential space joined three spaces together to create a new home. The residence, which overlooks Boston Harbor in the historic North End, consists of a first floor and garden level that required a communicating stairway to connect the previously separate spaces. Extensive structural work was also required to improve the ceiling height in the 170-year-old structure over the Callahan Tunnel. However, the structural work allowed new window wells to be added in each of garden level bedrooms for much needed natural light. Many of the exposed elements of the interior, like the brick walls and Douglas Fir beams, were left as is and reconditioned to preserve the industrial feel. Ductwork for the new HVAC system was left exposed.
Some unique features in this home include glass block flooring between the floors, a double sided fireplace in the master bathroom and a moss wall feature in the main living space.
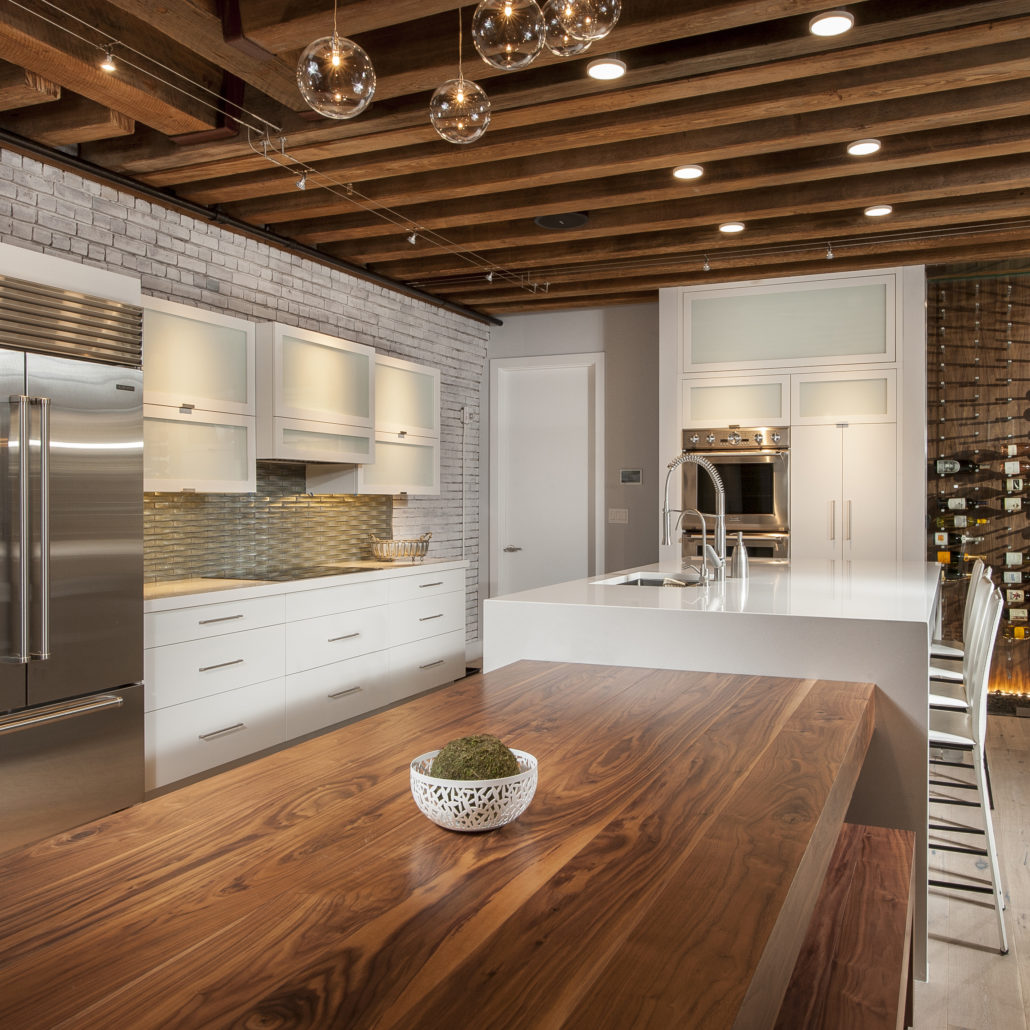
Architect: Phoenix Architects
Photographer: Robert Umenhofer Photography
Corporate Headquarters
1 Tech Circle
Natick, MA 01760
info@thelagassegroup.com
(508) 686-5040
Mailing Address
PO Box 3535
Natick, MA 01760

